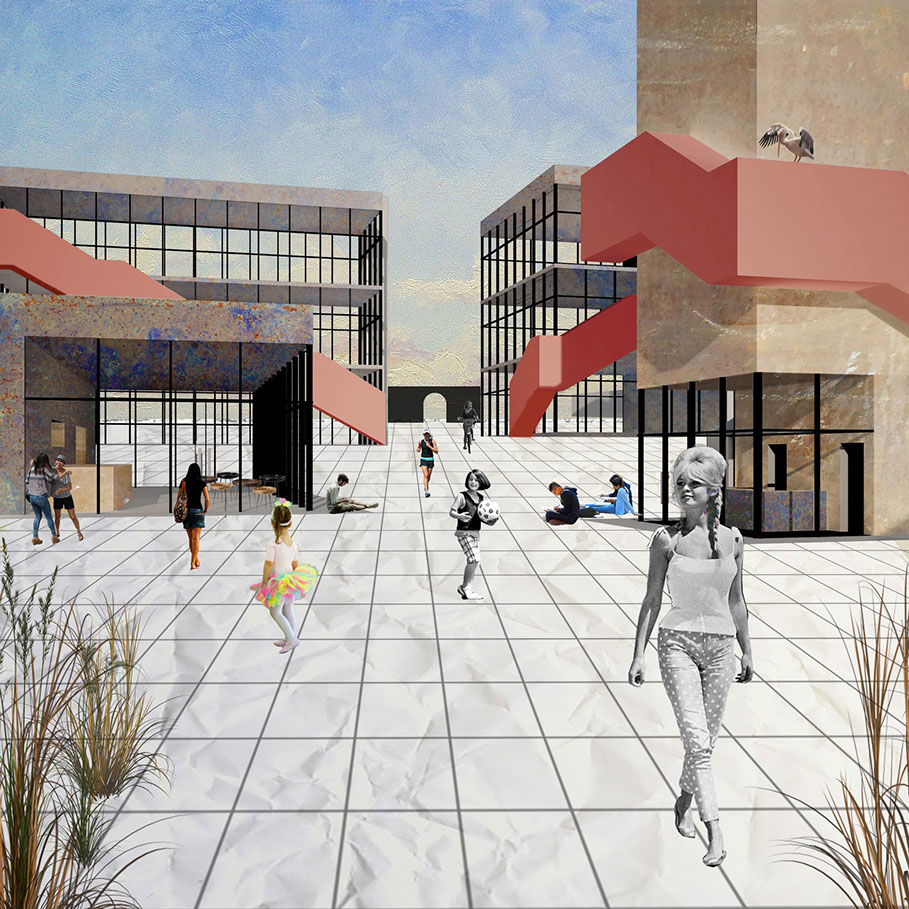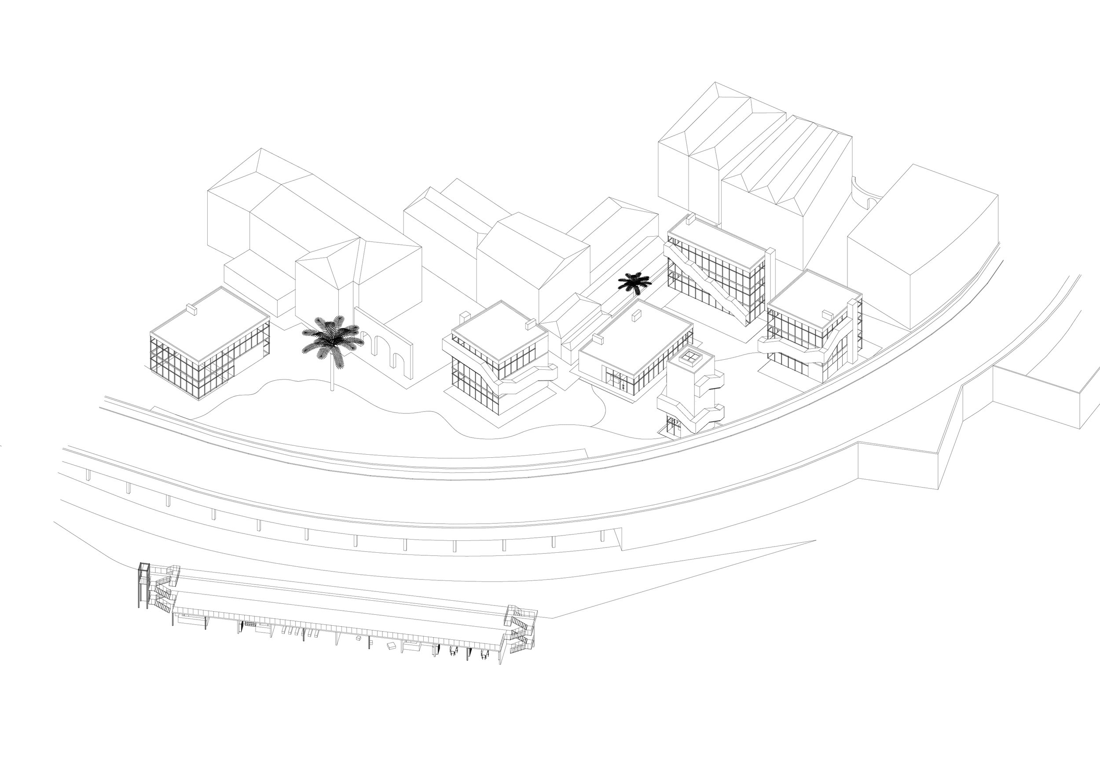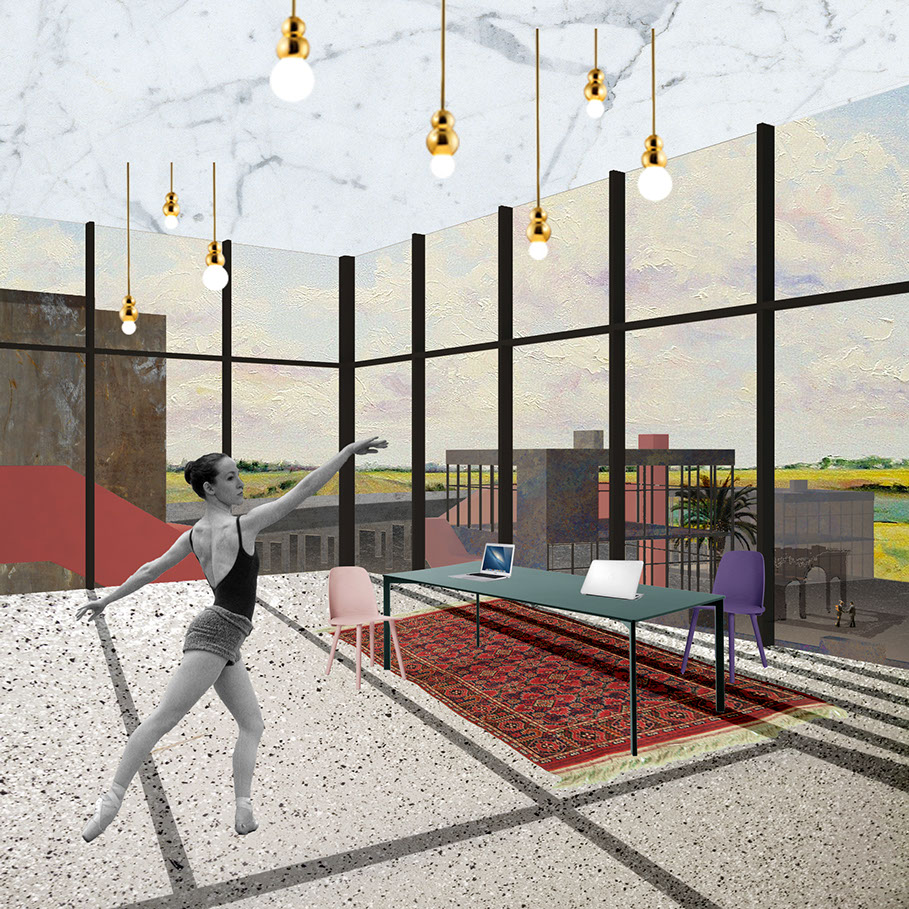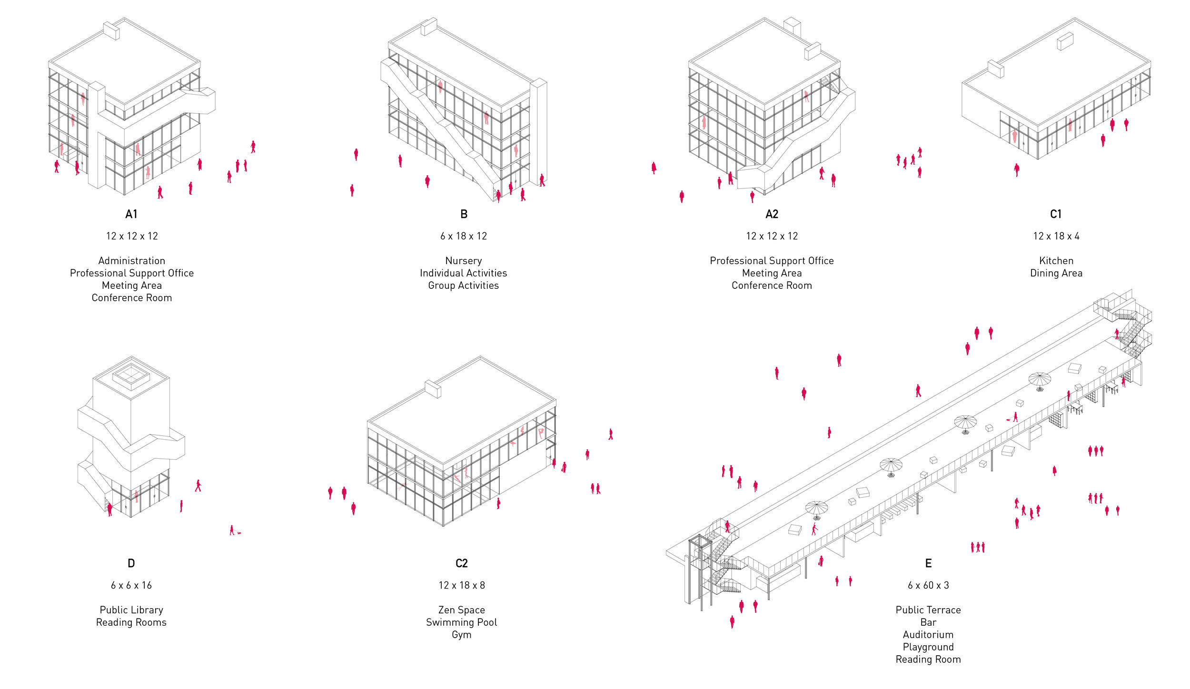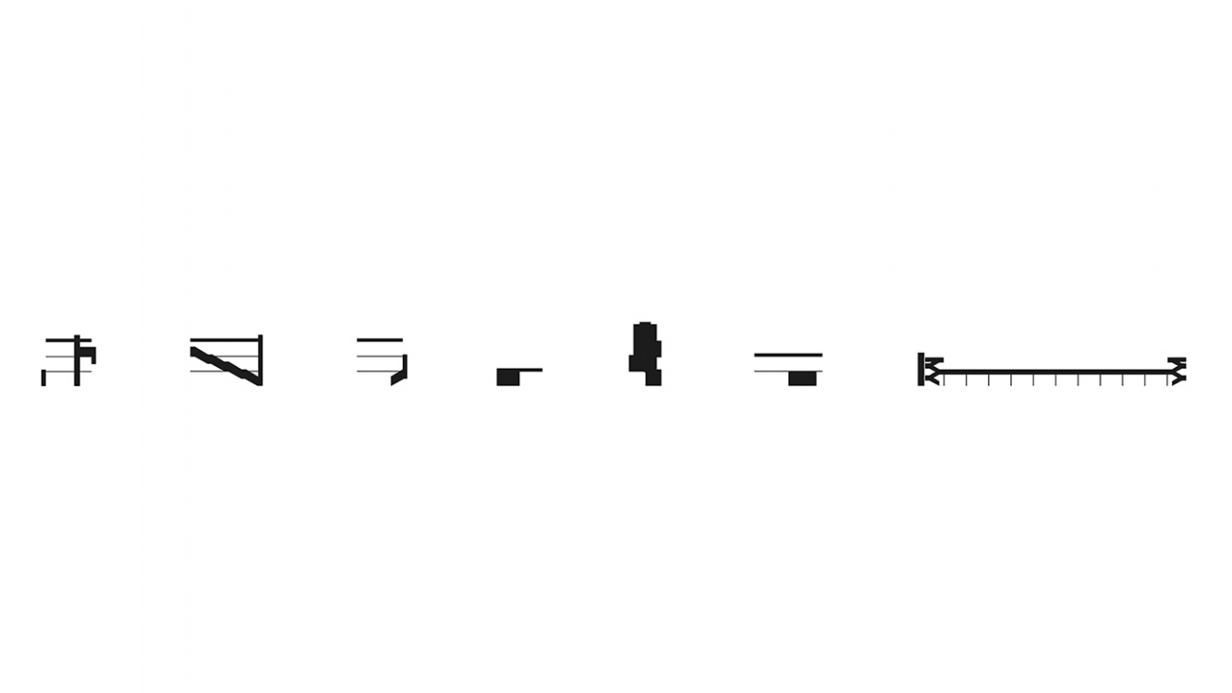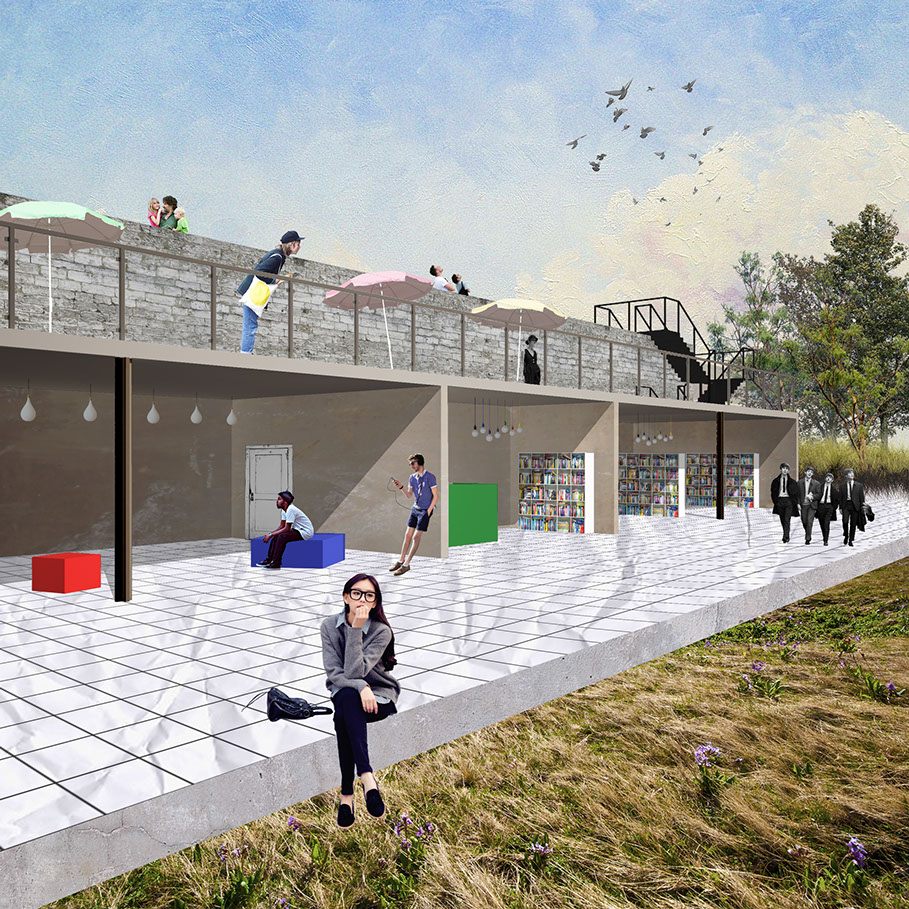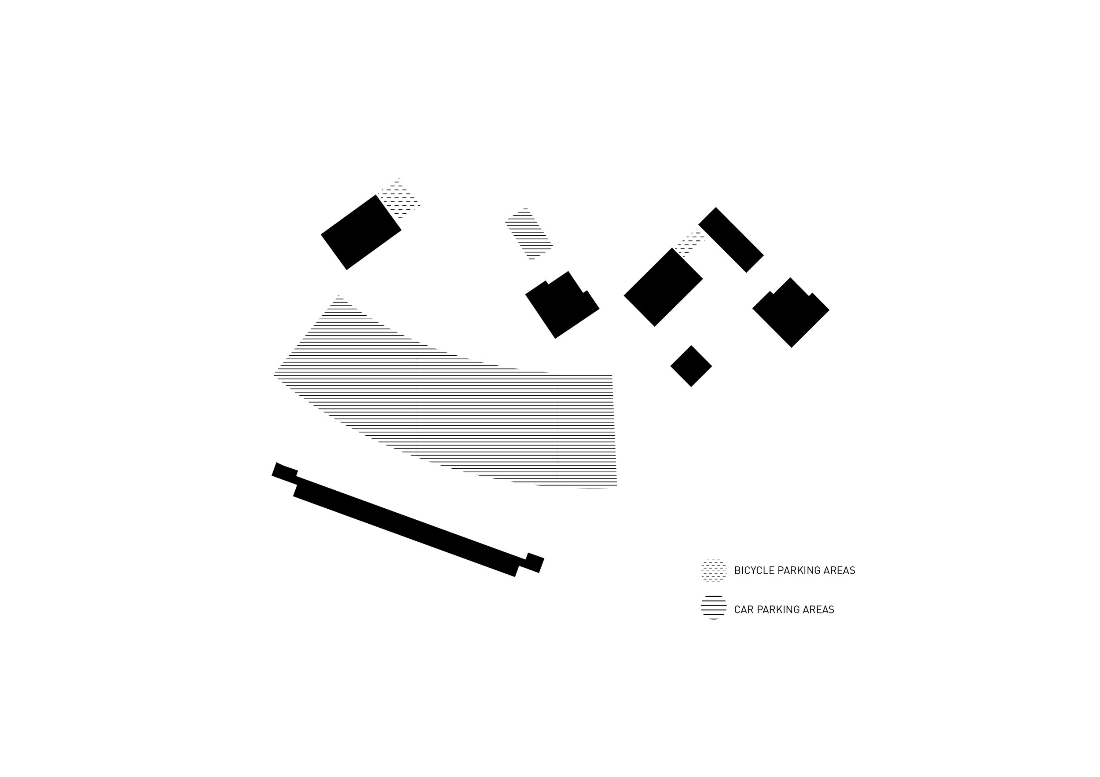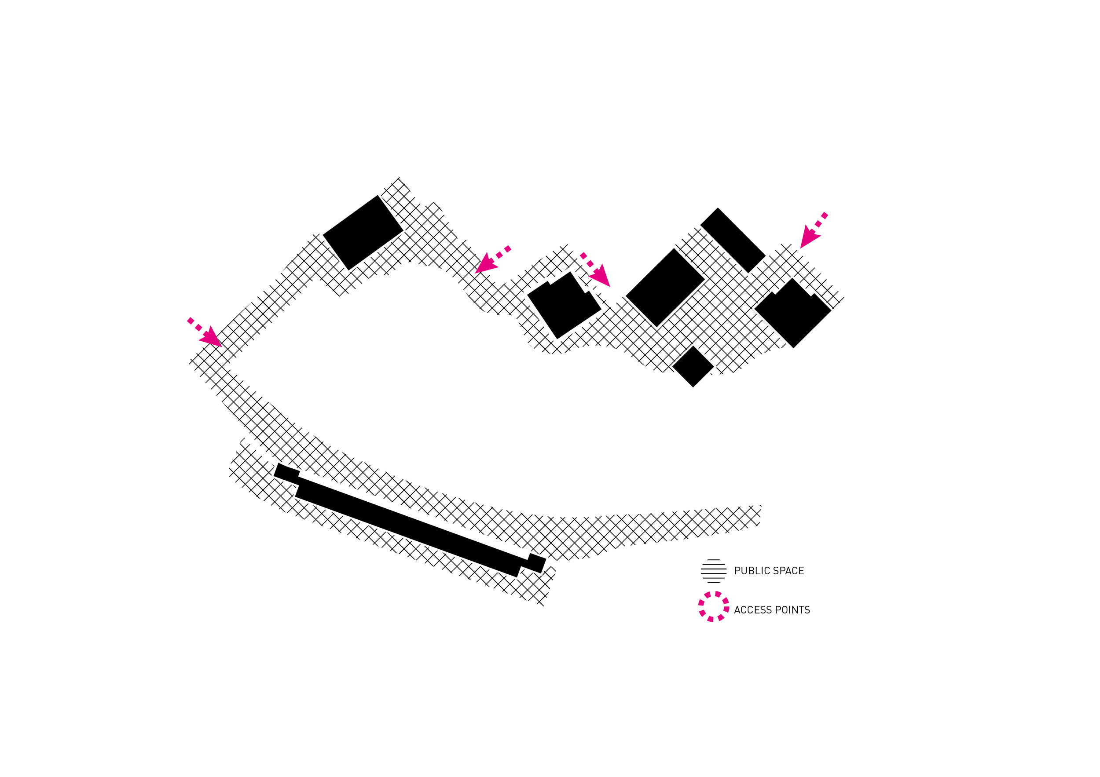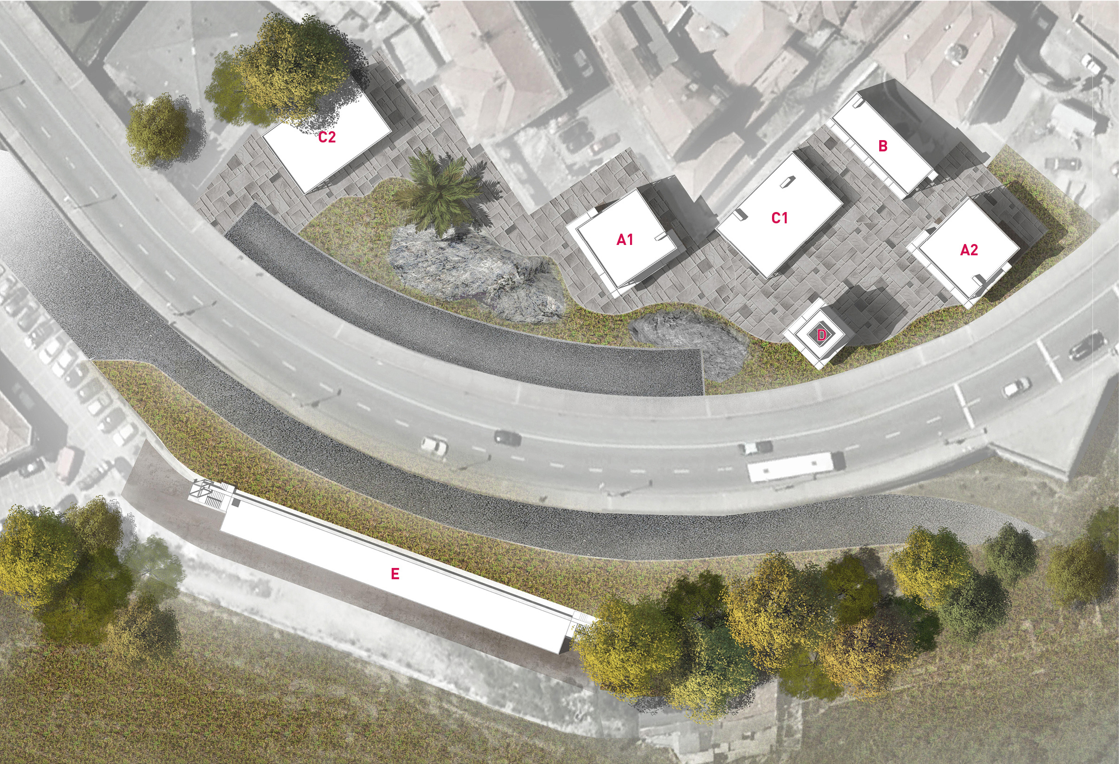The Porto Block
2015
The project's aim is to rejuvenate the urban fabric, establishing a multifunctional and vibrant urban block, thereby connecting the vacant site under consideration with its surroundings. Formally speaking, in terms of typological and morphological scale, the decision was made to orchestrate a complex of physically balanced, functionally diverse, open, and accessible buildings that collectively shape a qualitatively new urban environment.
The block comprises seven freestanding structures, a central square, and a pebbled garden, all functioning as a unified autonomous entity. All buildings share a similar structural constitution, characterised by an exterior load-bearing framework. This design approach maximises interior adaptability and openness, while minimising the presence of structural elements within the buildings.
The seven proposed buildings adhere to a unified geometric module: 6 metres for horizontal articulation and 4 metres for vertical articulation. These proportions harmoniously correlate with the contextual scale.
The block's program is as follows:
The main blocks encompassing workspace are denoted as Types A1, A2, and B. Type D (library tower) and certain spaces of Type E also include workspace. In addition, Type E accommodates a bar, a reading room, a play area, and a lecture hall. Block E is envisioned as a key public attraction offering breathtaking views of the river from its public terrace on the second level. Type C1 serves as a cafeteria catering to both co-working spaces and the public. Type C2 houses a public swimming pool on the first level and a recreational area on the second.
The space beneath the highway has been designated for primary automobile parking. Additional parking spaces for administrative and special purposes have been added near the old arch on Rua de São Luís.
Authors: Mikheil Mikadze, Mikhail Knyazev, Anastasia Balakireva
Publications: KooZA/rch
