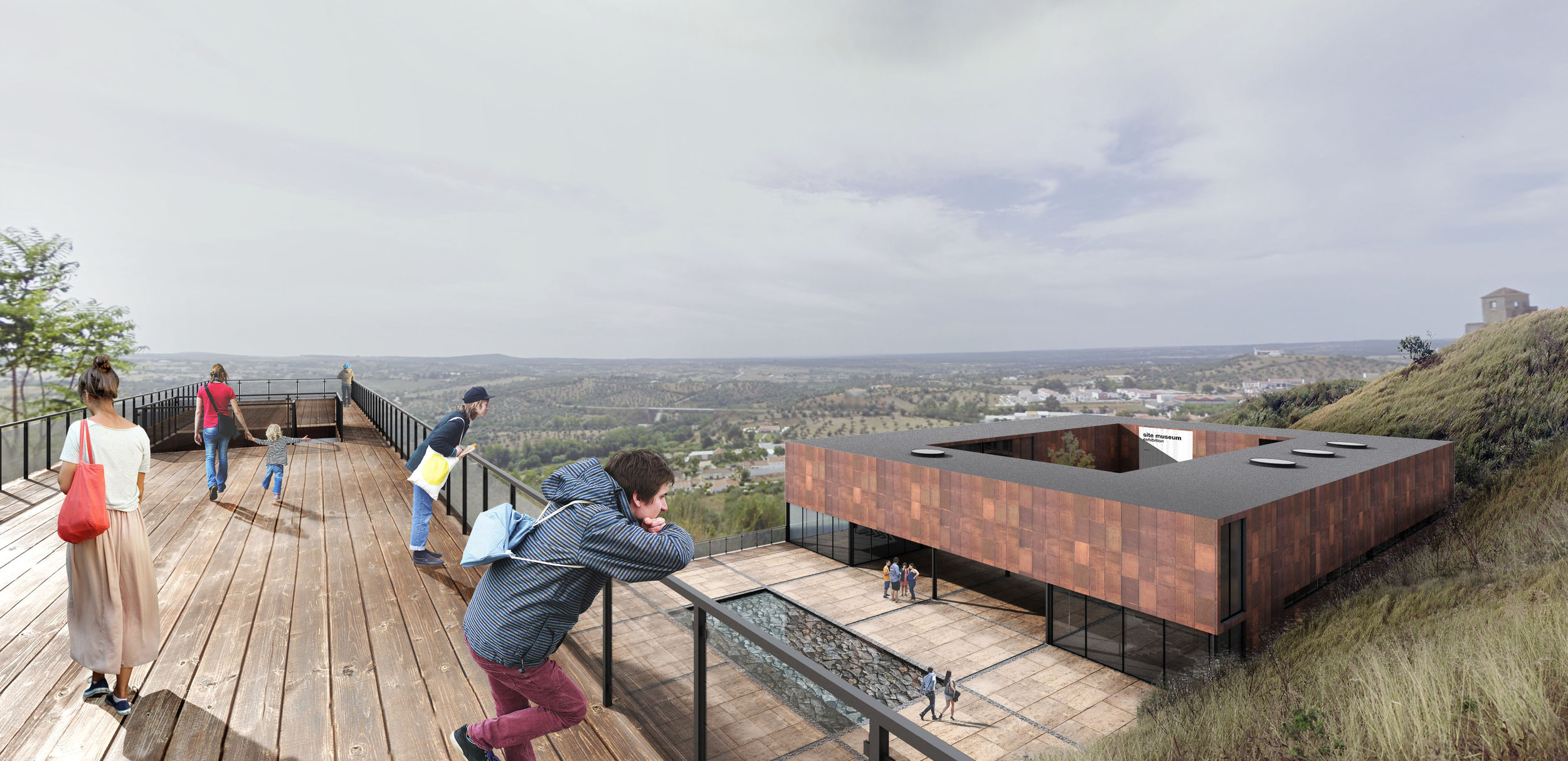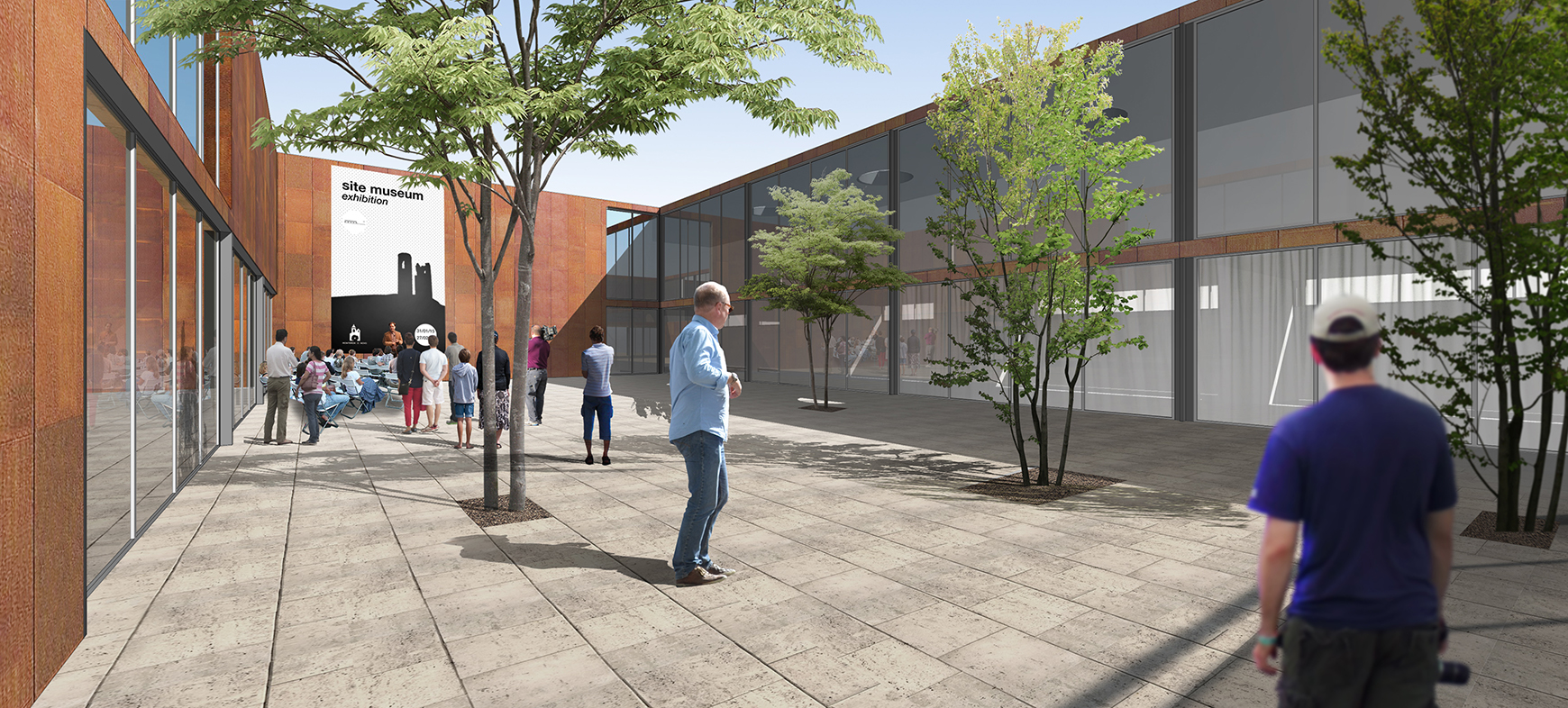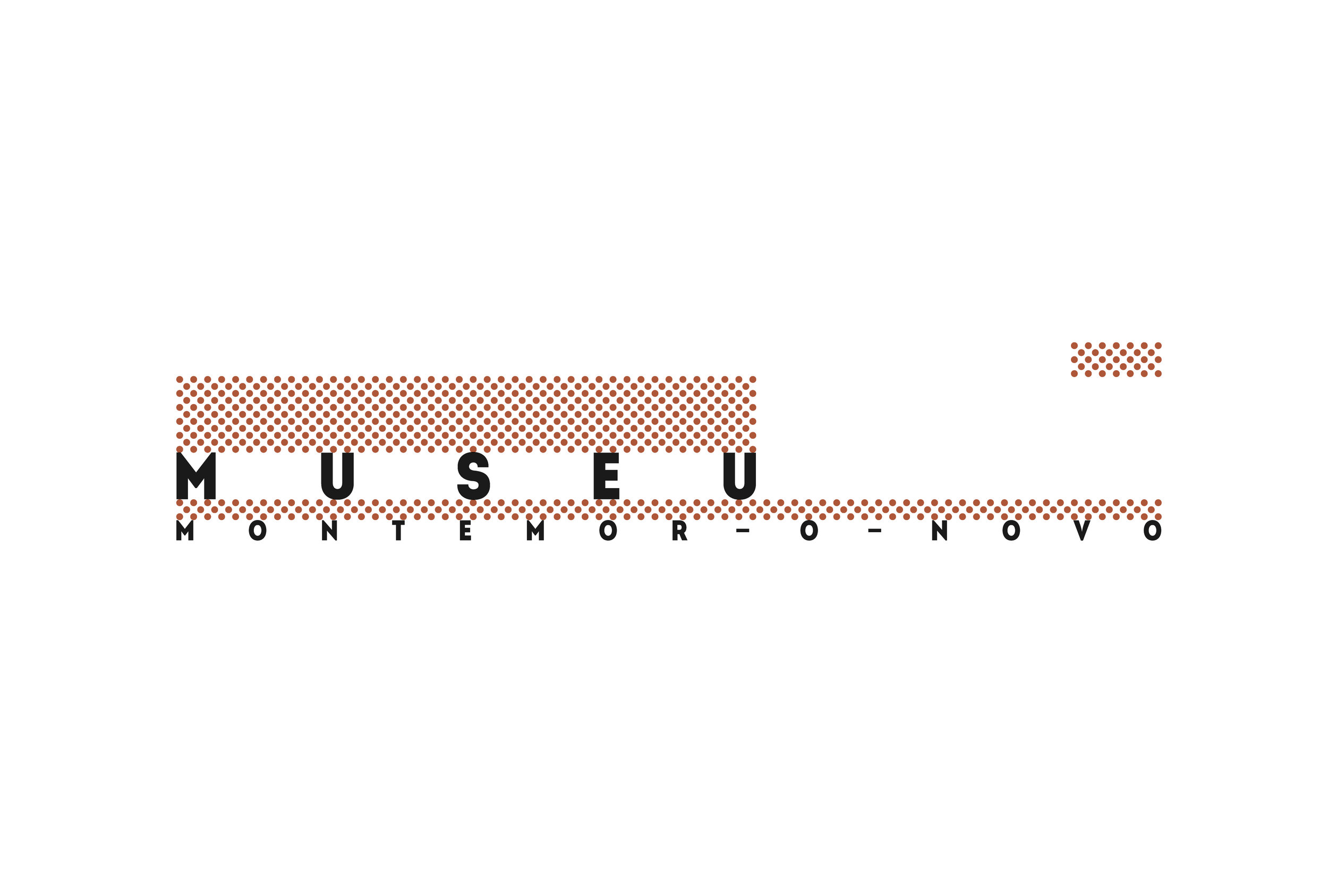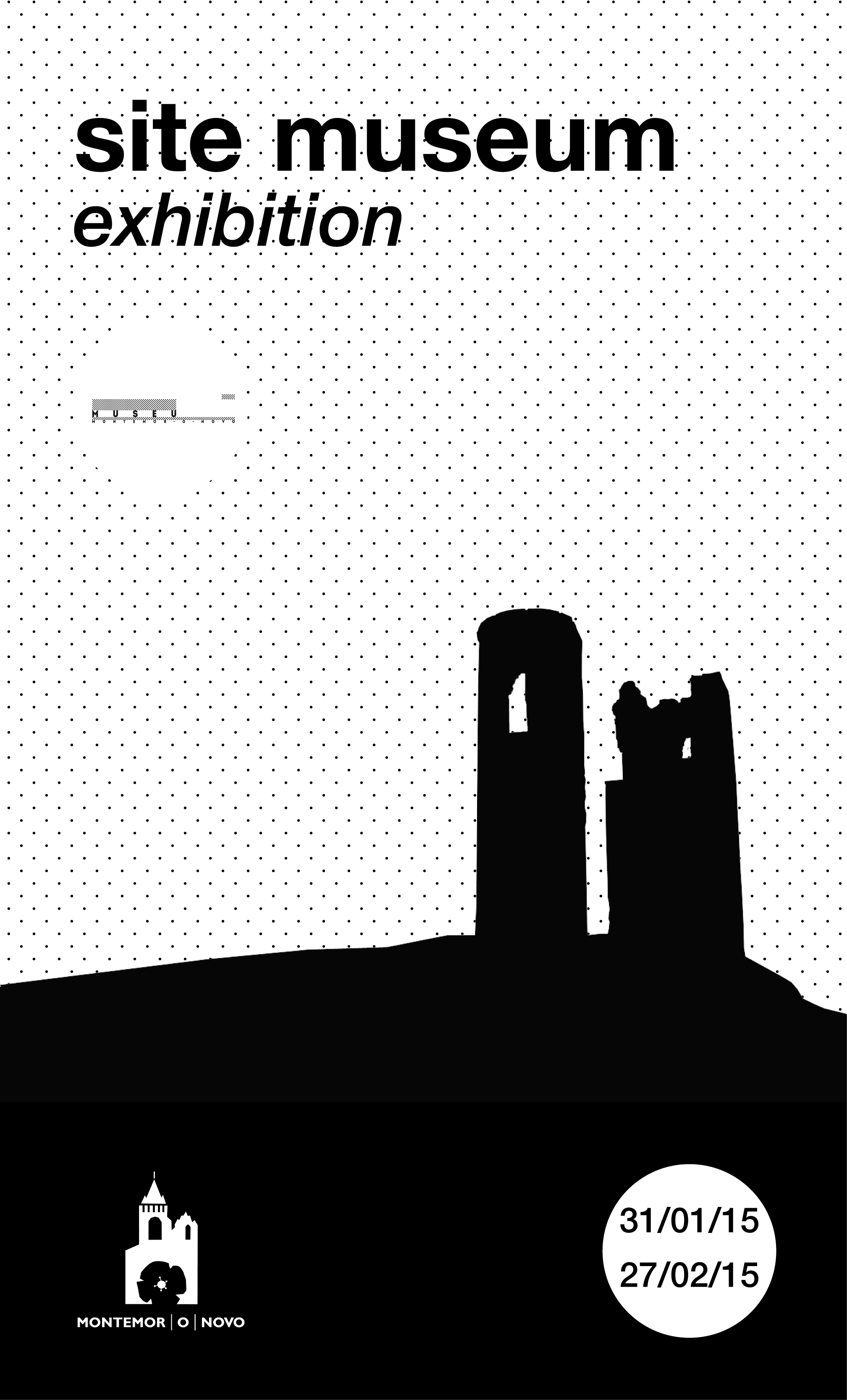The Museum of Place
2014
The concept of the museum complex in Montemor-o-Novo arises from a linear interpretation of the surrounding landscape and consists of three distinct "lines": the museum, the plaza, and the pier, all of which contribute to the unique identity of this place.
The pier serves not only as the axis connecting the new museum complex with the city's historical heritage but also functions as an observation platform. It represents a counterpoint where the verticality of the mediaeval towers transforms into the horizontality of the extended pier.
The plaza is the second "line" of the Place Museum. It is the primary public space, an open expanse that seamlessly integrates the landscape, museum, and pier, accentuating the autonomy of each component.
The layout of the museum space is based on the peristyle structure. Consequently, the museum has an outer perimeter and an inner courtyard, which serves as an open platform for lectures, exhibitions, and various events. The building is modular, comprising sections of 7x7 metres. The inherent structural rigidity of the space is balanced by the adaptability of the floor plan. Each section can be added to or separated from its neighbours, depending on its intended use.
The overall appearance of the museum complex is an interpretation of a stone ruin in contemporary materials. The rusty metal cladding allows the museum to seamlessly blend into its surroundings.
Authors: Mikheil Mikadze, Mikhail Knyazev, Anastasia Balakireva, Arseny Hechinashvili


![3_prodolniy [Converted] 250.jpg](https://images.squarespace-cdn.com/content/v1/581e1825ebbd1a19863dea1d/1482688036364-UFWZ9BXPEETPD0JYPUAD/3_prodolniy+%5BConverted%5D+250.jpg)


