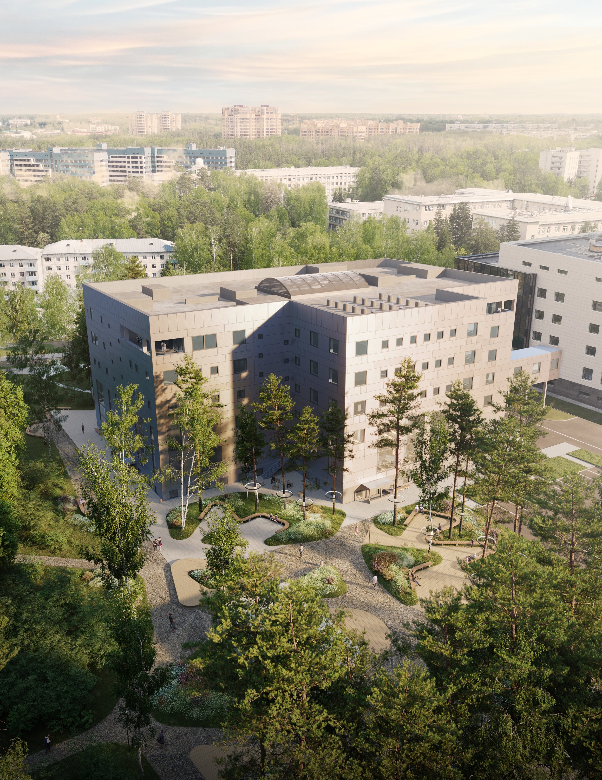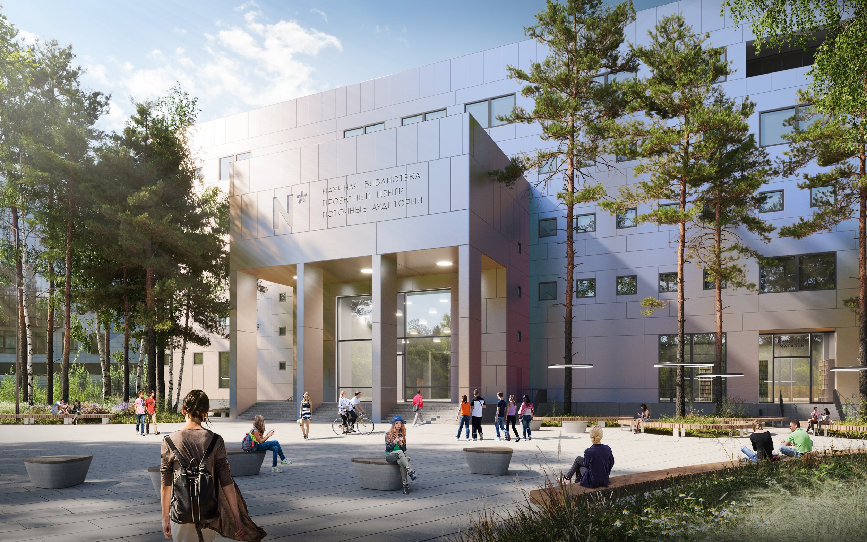
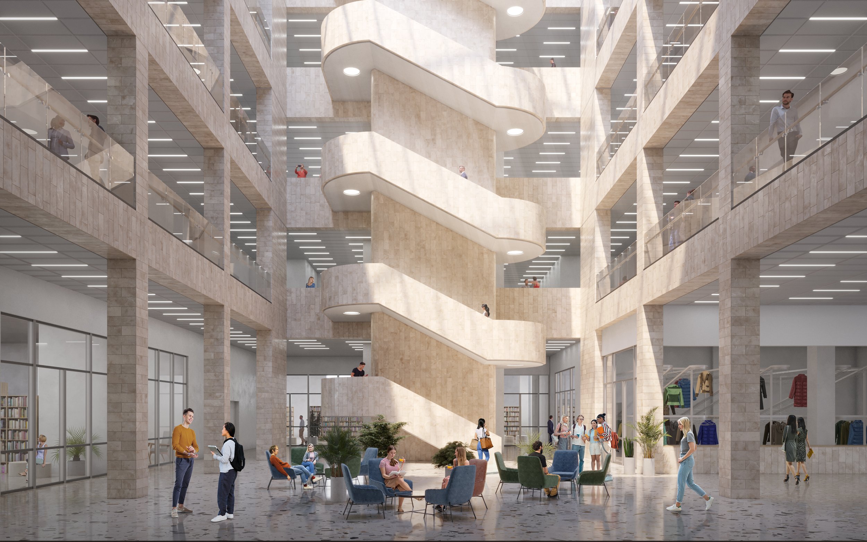
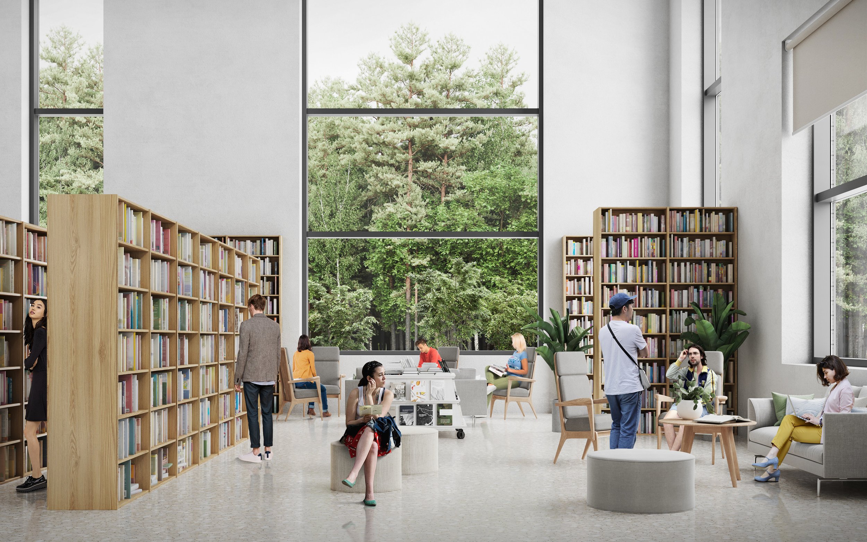
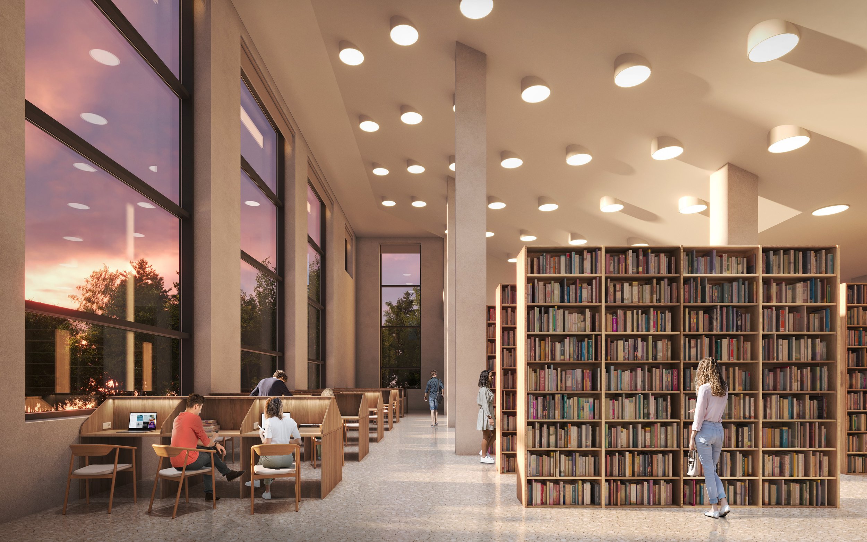
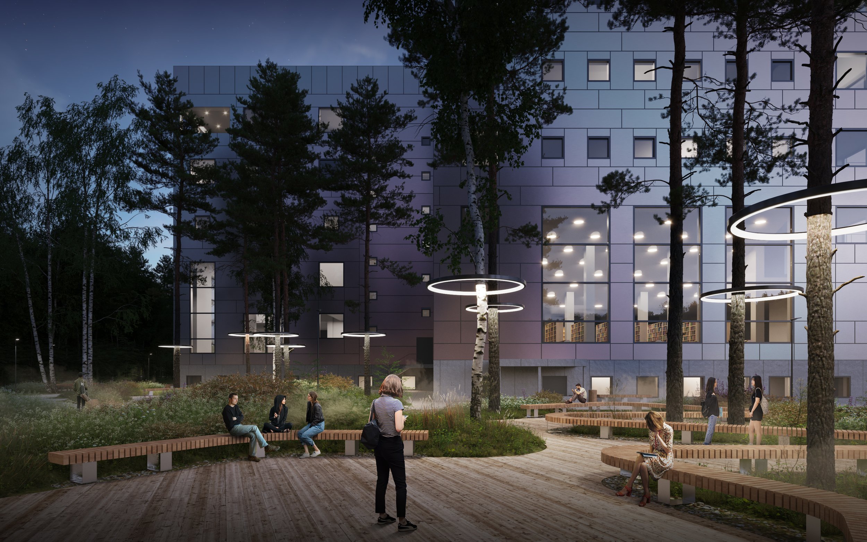
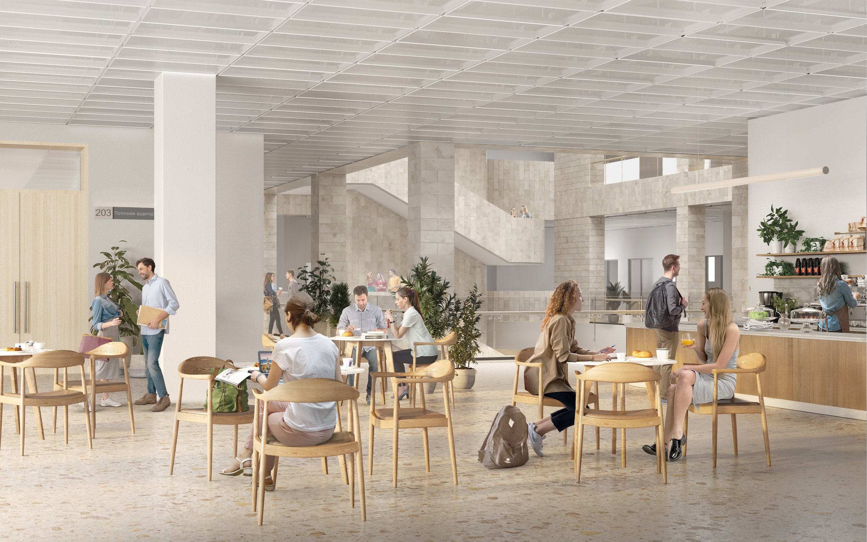
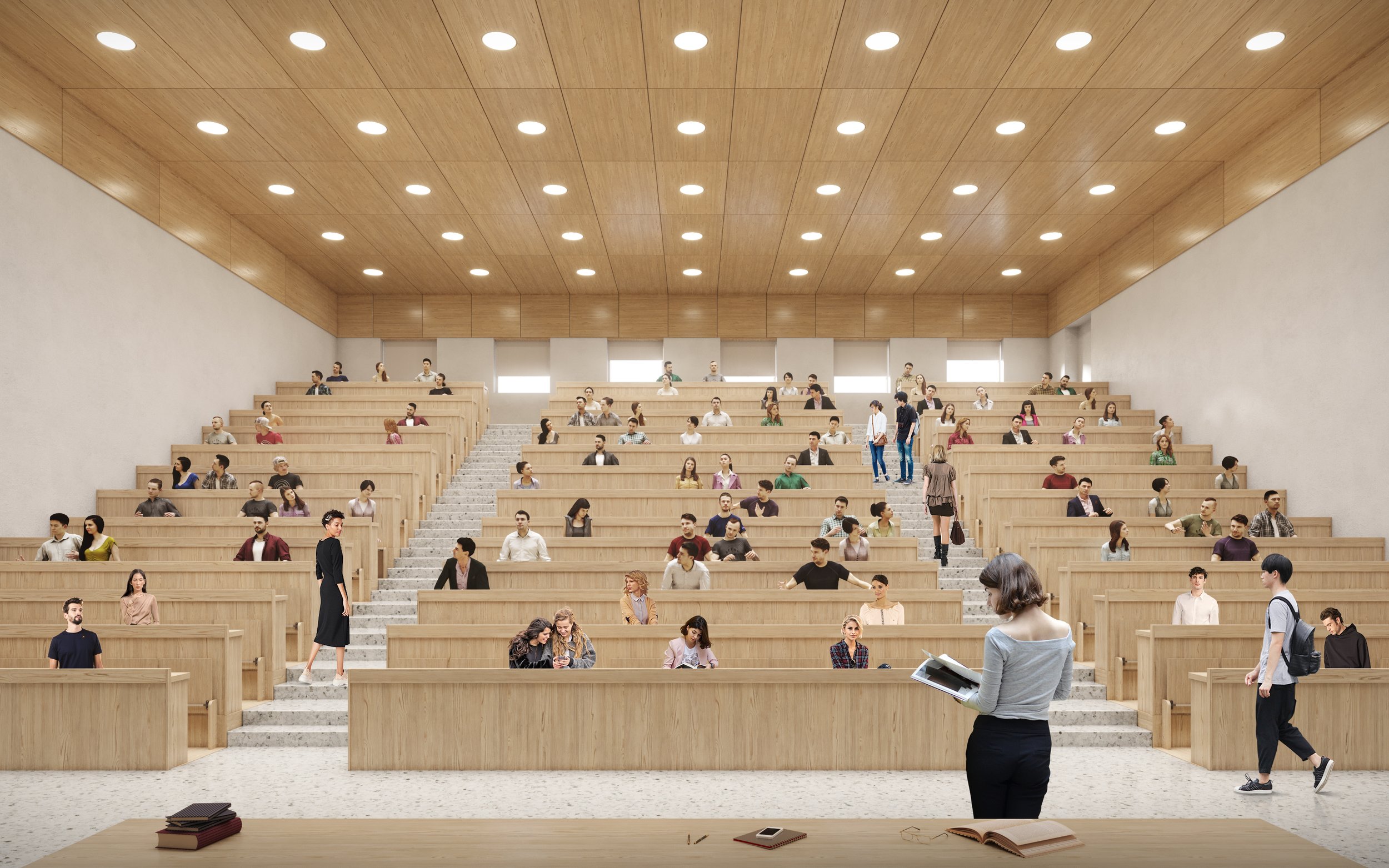
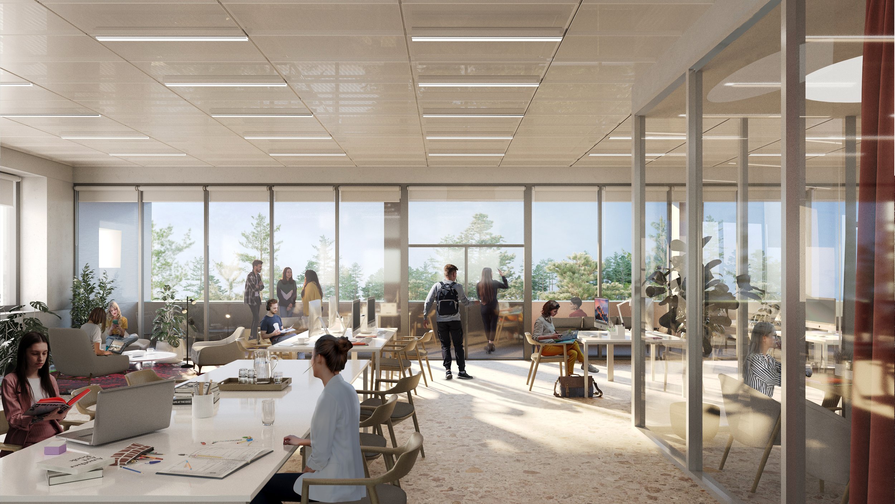
University Scientific Library
2021
The new building of the Scientific Library is designed for the campus of one of Russia’s major Universities in the middle of a beautiful birch and pine forest beside a vast reservoir in Siberia.
The campus was founded in 1957, during the Khrushchev’s era, as an interdisciplinary academic centre, which is today prominent for its nearly ideal socialist masterplanning, dozens of academic and cultural establishments, and a strong and explicit socio-political spirit of its citizens.
The image of the Scientific Library building mediates between the architecture of the first phases of the campus (including austere classicism and functionalism) and the client’s will to manifest the futuristic ambitions of the University. A rethought portico protruding from the solid volume of the building emphasizes the main entrance to the Scientific library. Futuristic and ephemeral façade cladding, made of composite panels with a brushed metal finish, delicately reflects the sun. Interior materials are natural and simple: terrazzo, marble, oak, plaster, glass, aluminium and steel.
Central public space of the building is an atrium crowned with a translucent dome. On the ground floor, the atrium footprint becomes an interior piazzetta, which connects all crucial parts of both the exterior and the interior of the building. The atrium also connects visually and spatially all of the five overground levels of the Scientific Library building. Key public spaces are located on the ground floor: the lobby, foyer and reading rooms for 185 visitors, with an open book storage with a capacity of more than 200 thousand books. The reading rooms have a direct connection to the book depository in the basement, holding up to 800 thousand books.
Four grand lecture halls with a total capacity of 1000 people are located on the first floor. Due to the theatre nature of the lecture halls, the reading rooms underneath them have a sloping ceiling rising up towards the glazed exterior walls overlooking the surrounding forest. Other auditoriums and lecture halls on the second and third levels are designed to accommodate more than 500 students. The research center, located on the top floor, is a space for independent work and study of the students, accommodating up to 680 users.
Authors: Oyat Shukurov, Mikheil Mikadze, Elizaveta Lartseva, Elina Khalitova, Sofya Balykina, Aleksandra Polunina
Visualization: SUN
