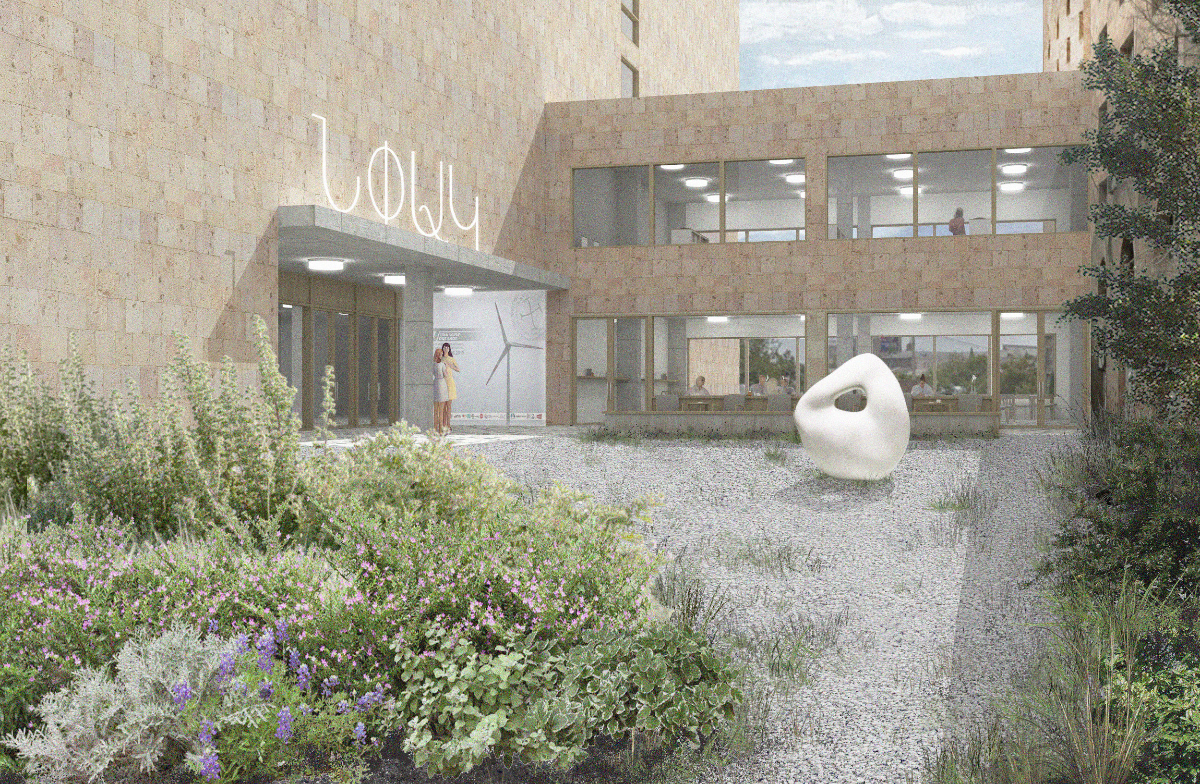
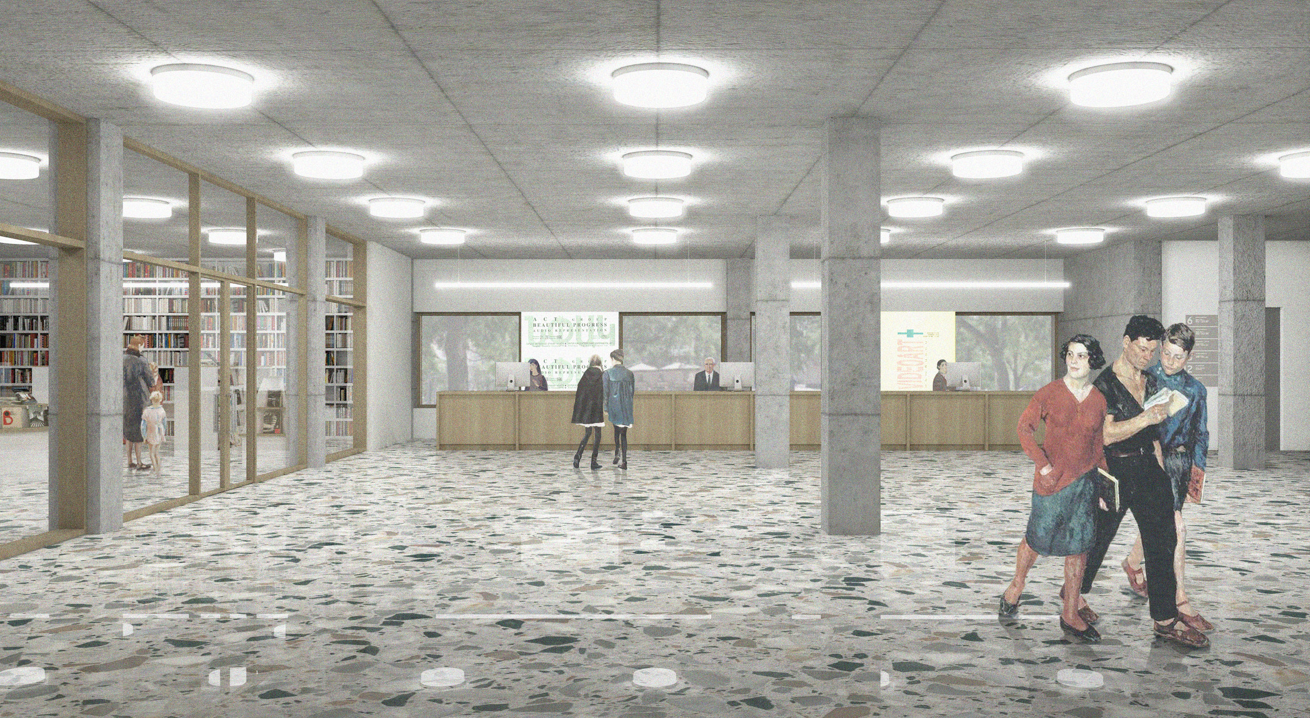
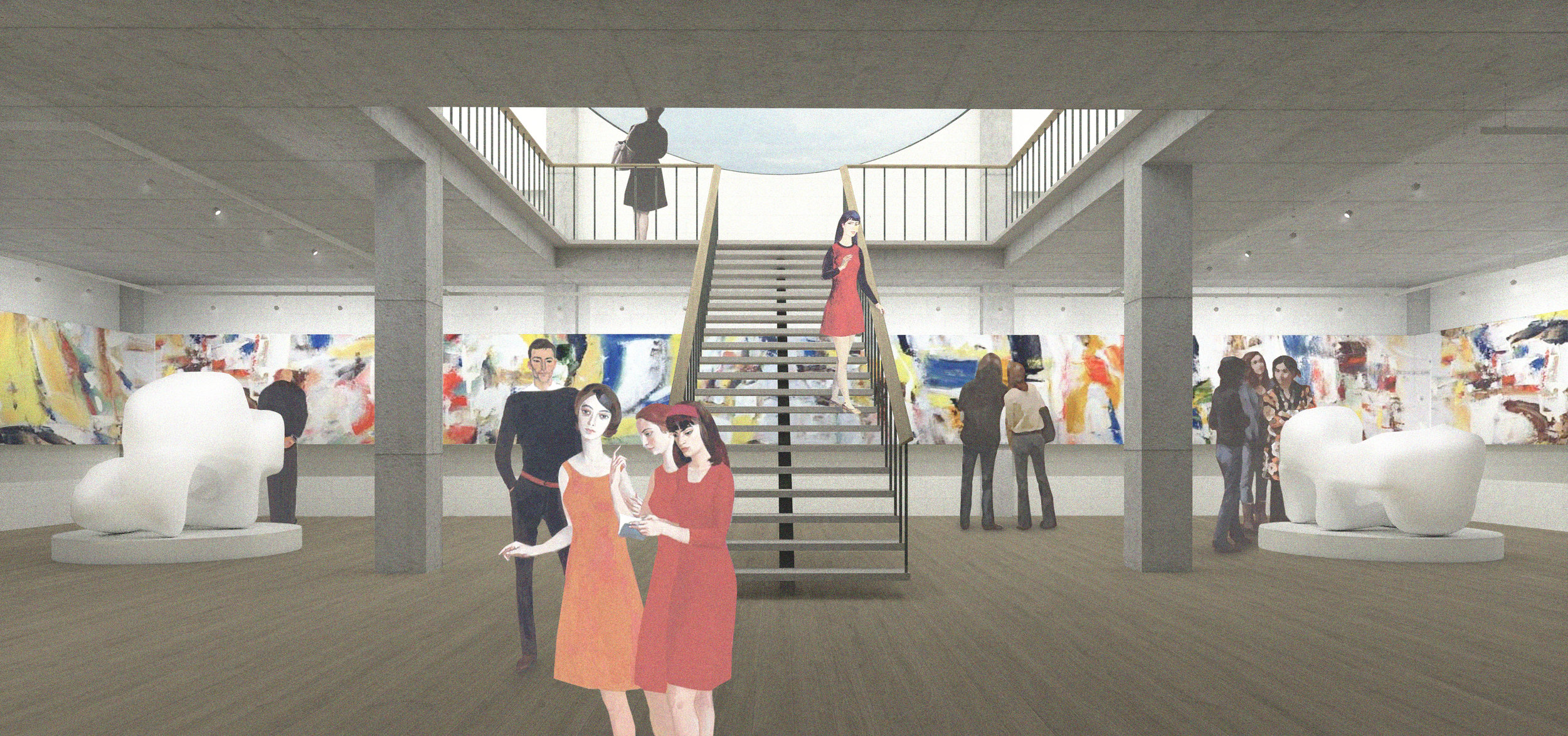
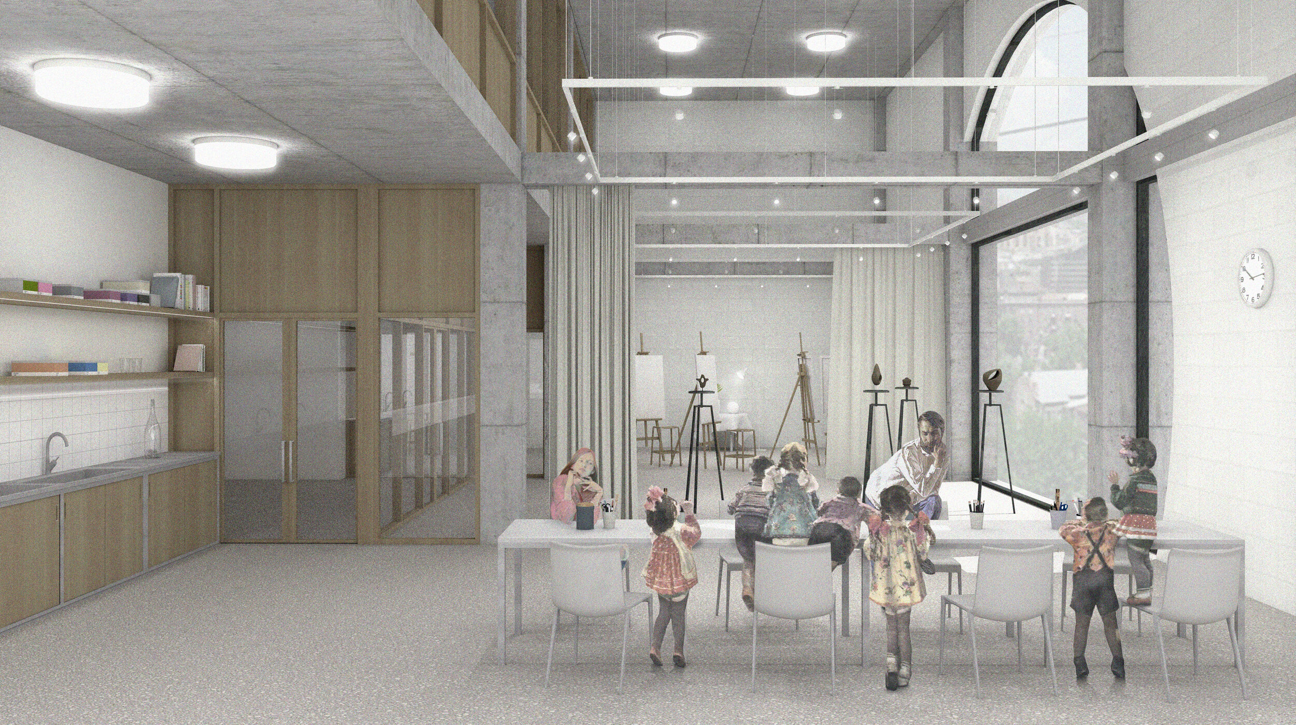
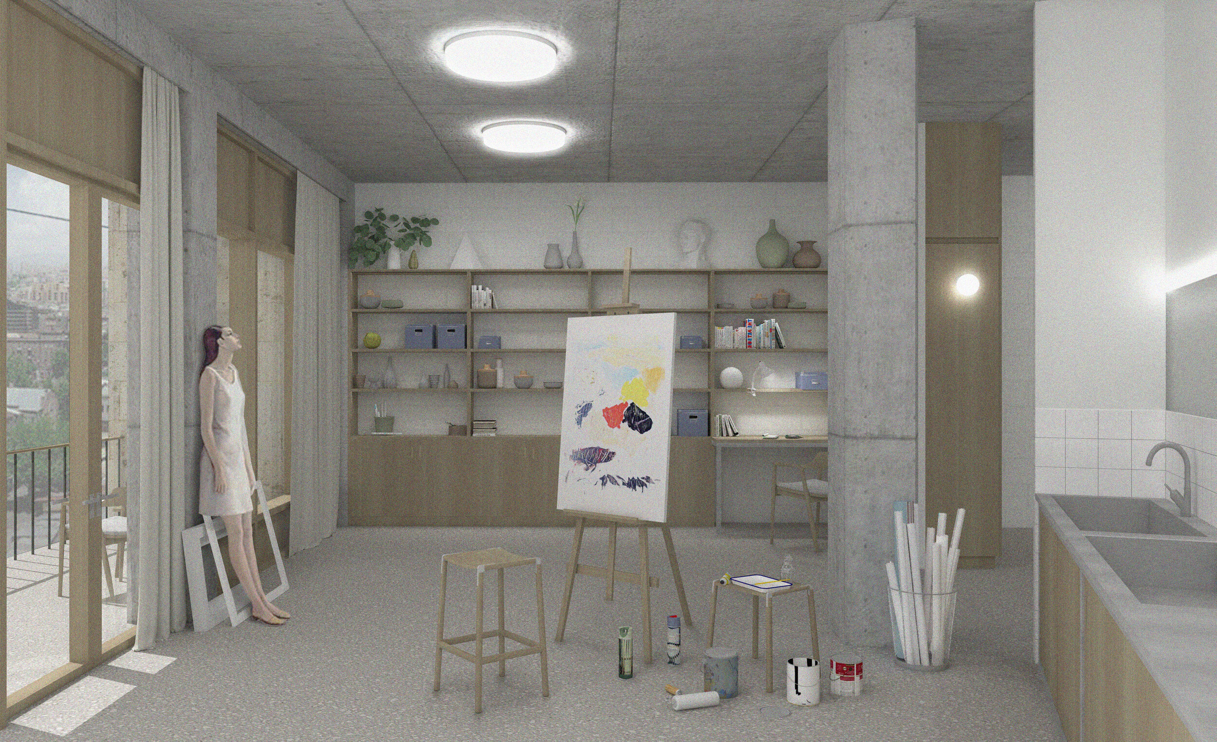
NPAK
2019
NPAK building has undoubtedly a strong presence in the streetscape and a certain distinct character in its appearance, although the existing spatial organisation does not allow both for the appropriate accommodation of the intended programme and for the role NPAK is envisaged to play.
Therefore, NPAK revival is based upon three principles: sensibility towards the existing context, efficiency in planning and spatial programming, subtlety in material solutions. This revival process implies a critical evaluation of the existing material, spatial, and poetic qualities thus resulting in an architectural “paraphrase” in order to preserve, augment and manifest the essence of NPAK.
The new facet of existing materiality opens up when working with existing form and matter. It causes ricochet or consonance of ideas, thus the most important gesture is not to design something new without fail, but to feel the nature of the old, to respect and revive it. Synthesis of “old” and “new”, palimpsest of meanings and approaches, creates unexpected and colourful results that find an immediate response not only of an intellectual or spiritual nature, but also of a more complex and synthetic, commemorative character that makes the visitor feel an exceptional familiarity and ease.
In terms of structure the existing load-bearing frame is replaced with the new reinforced-concrete spatial grid supported with vertical shafts and braces to provide necessary shear strength to the whole building, whereas the existing facades are well-preserved and rather subtly altered.
Proposed materiality also somewhat paraphrases or interprets the existing material qualities of NPAK: stucco walls, timber floors, concrete blocks, variety of natural stones and metal elements. Proposed interiors look and feel utterly familiar. They act as a canvas to display and enhance the functional and spatial richness of NPAK, since its programme facilities are what clearly makes NPAK remarkable for the positive social impact in a long run.
Programme facilities were consequentially planned and organised according to their working hours and depending on the usage type. There are two distinct entrances to NPAK: general public is welcome to enter through the sculptural garden seen from the boulevard, whereas the staff and guesthouse residents enter from the ground level of the backyard on the opposite side of the building. These two “streams” are connected to the vertical circulation spine which gradually distributes all functions across the building allowing for the autonomous and undisrupted operation of NPAK facilities.
The ground floor is occupied by the main lobby area, cafe and bookshop. From this level and two floors up there is an exhibition space, that is divided into smaller and larger halls. Further up are the educational spaces such as workshops, lecture and cinema halls and conference rooms. The top floor replicates the openness of the ground floor as it accommodates the restaurant with the view over Vernissage and the terrace bar with the view of Mount Ararat.
Authors: Mikheil Mikadze, Oyat Shukurov, Aleksandra Ivashkevich