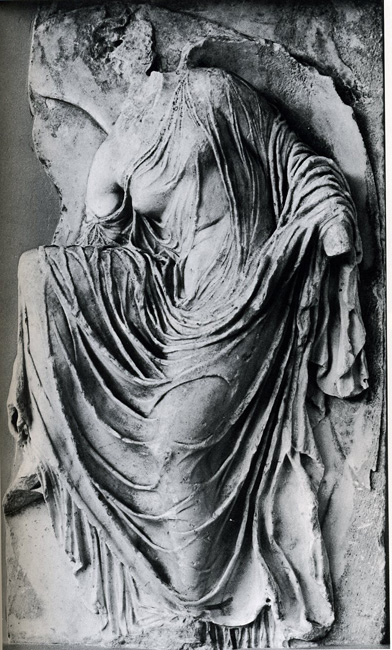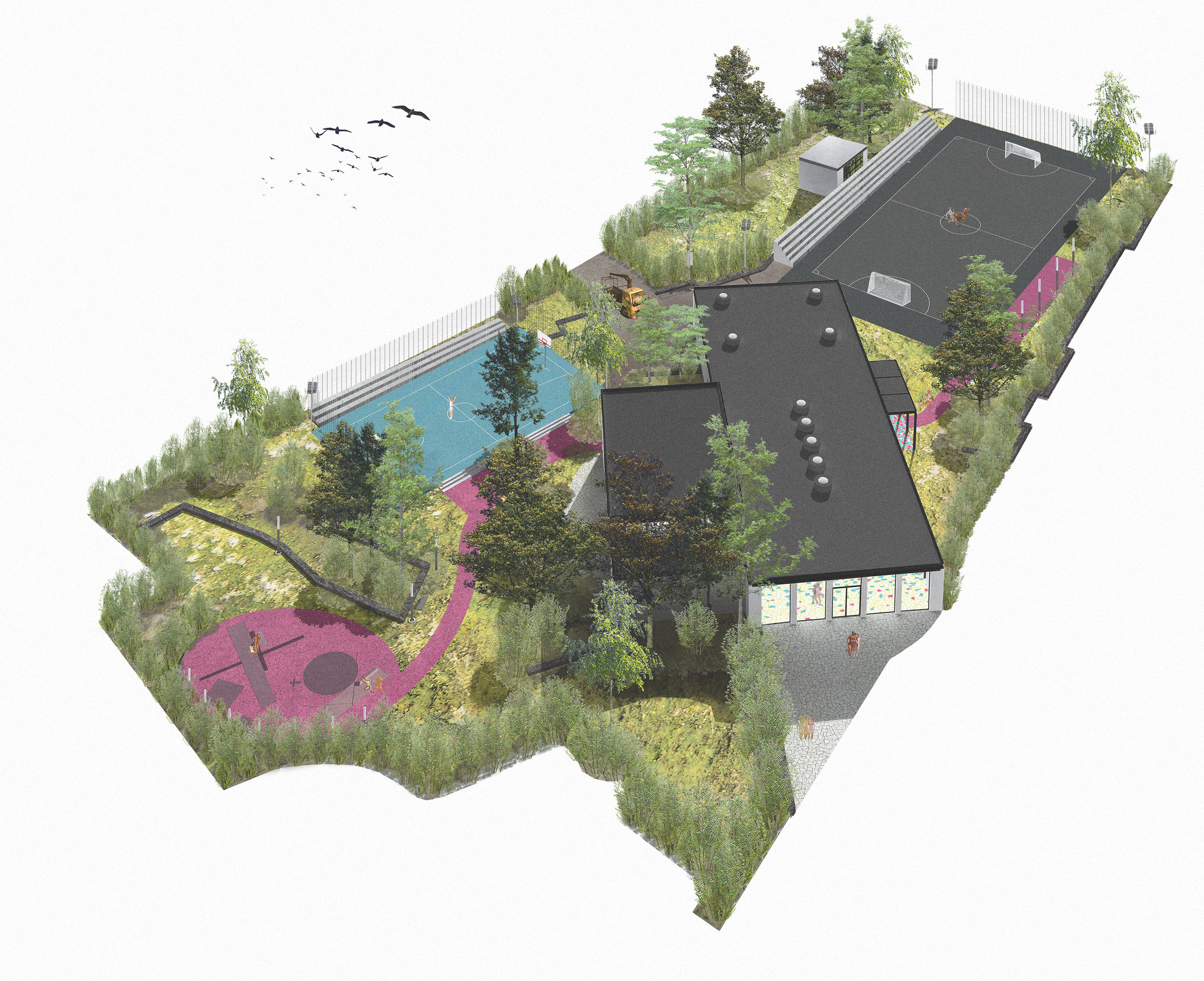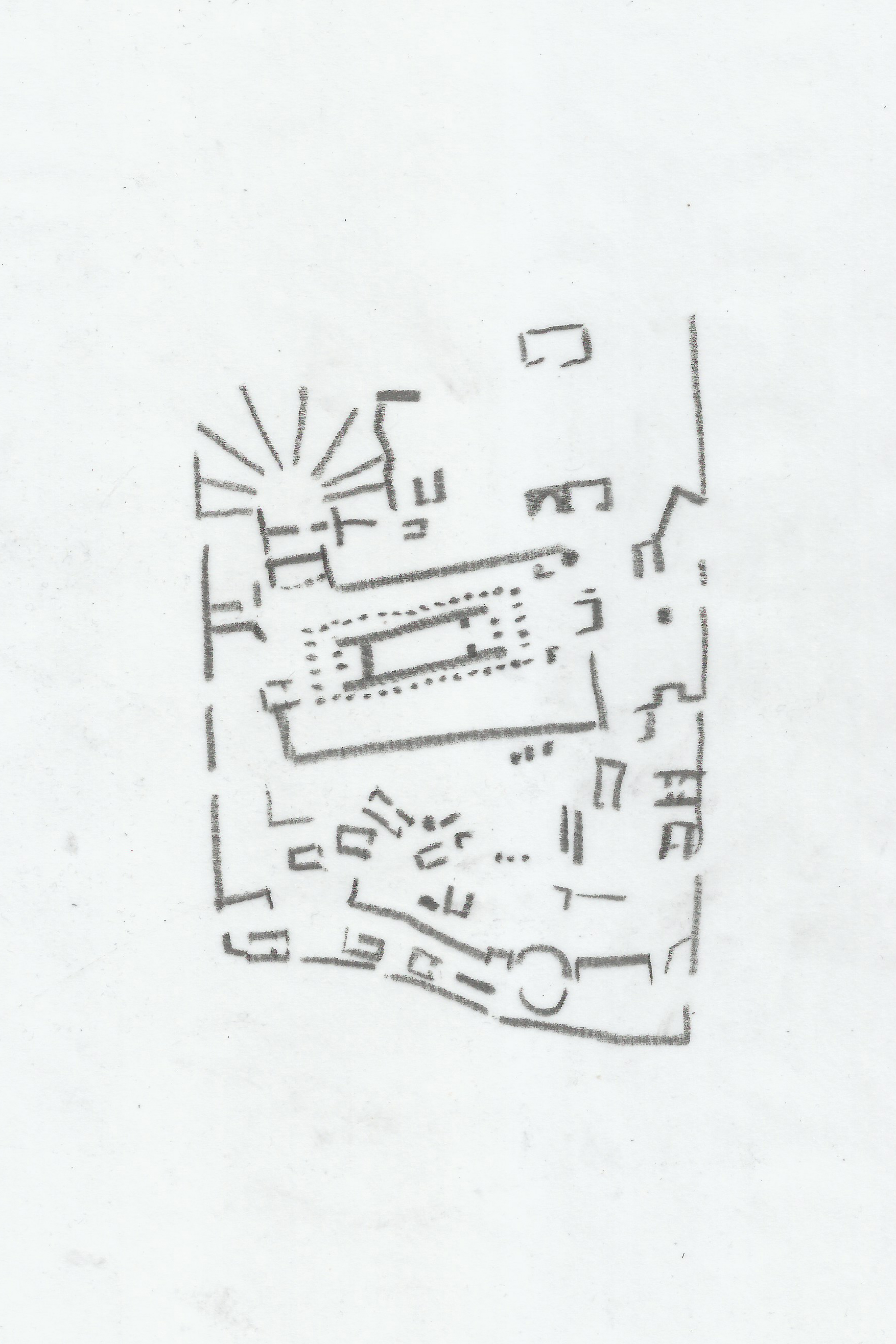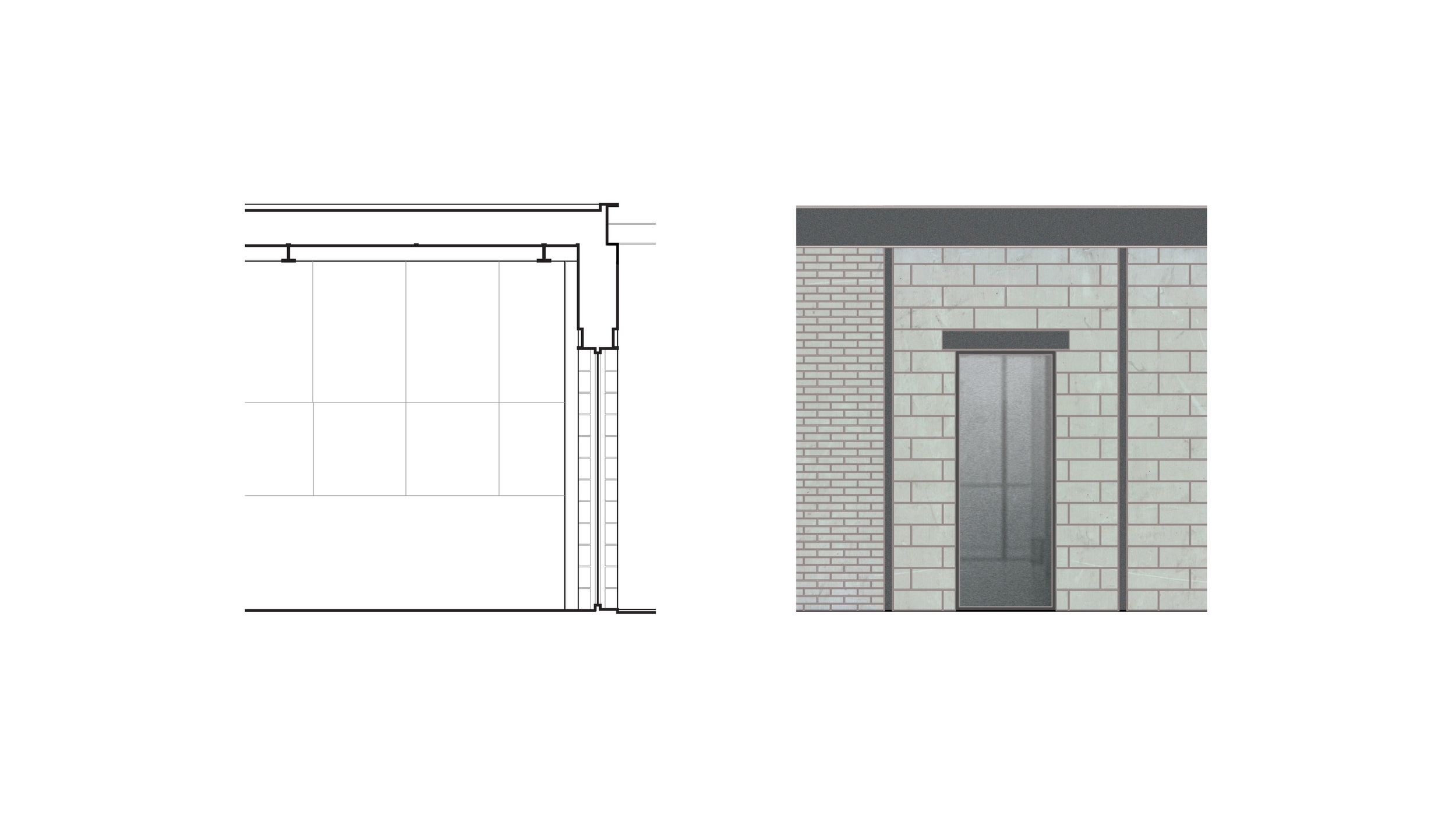Nike Temple
2017
Nature, devoid of architecture inscribed within it, becomes neutral, expressing nothing. Within any landscape, there are various possibilities for its interpretation through the means of architecture."
"Essays on the History of Architecture" by N. I. Brunov
Our project is informed by three key concepts: Nike, sports, and Moscow. Nike, in our context, epitomises determination, uniting individuals into a robust community that fosters development for both professionals and enthusiasts alike. The concept of sports, particularly running, which resonates with Nike's name, hearkens back to Ancient Greece. It conjures images of rocky terrains abundant with verdant foliage and substantial edifices, as though they have stood the test of time, bearing the entire tapestry of civilization's history, enriched with layers of materials and meanings. Moscow, our place of residence, stands as one of the eminent cities in our global landscape, encapsulating a palimpsest of diverse human endeavours, both physical and intellectual, along with human ambitions and their realisations.
Gorky Park is one of the locales that vividly encapsulates our vision, with a history dating back nearly a century, replete with ideas, events, and narratives. Hence, we have chosen materials that are commonplace and intrinsic to Moscow, materials that imbue each courtyard and thoroughfare with the city's inherent nature and ambiance. These materials define the character and essence of the city in every nook and cranny. Concurrently, the austere metal structures draw inspiration not only from the classical post-and-beam system but also evoke the mid-century modernism of the West coast, including Oregon.
In our approach to the site, we accentuate its innate vitality and historical context, meticulously interpreting and weaving together various strata of the landscape: retaining walls, slopes, and hollows. The pavilion comprises two rectangular volumes in plan. One houses a versatile hall, while the other accommodates a vestibule, dressing rooms, and ancillary spaces. The circulation within the pavilion is orchestrated along two perpendicular axes: one leading from the vestibule to the dressing rooms, and the other spanning from the workout/basketball area and multi-functional hall to the football section. The hall, boasting a ceiling height of 5.17 metres, features extensive glazing along its eastern façade. Adjacent to this aspect lies a grove, which may serve as a social space for athletes and an additional outdoor training area. Along the southern wall, shelves have been arranged for the temporary storage of sports equipment. The western wall of the multi-functional hall can be effectively utilised for video projections and the installation of ballet bars. Within the vestibule area, the reception zone is positioned to the right of the main axis, while self-registration facilities are located to the left. The vestibule holds the potential for hosting events and presentations. If need be, the vestibule and hall can be amalgamated to form a seamless, functional expanse. The vestibule's ceiling reaches a height of 3.51 metres. The structural framework of the pavilion comprises columns and beams crafted from steel I-beams and square tubes, shielded by fire-resistant materials. The enclosing structures consist of aircrete blocks, silicate bricks, glass blocks, and black-framed glass windows.
Authors: Mikheil Mikadze, Oyat Shukurov, Anastasia Belinskaya
Publications: ArchDaily, Afisha, Archi.ru, Hypebeast














