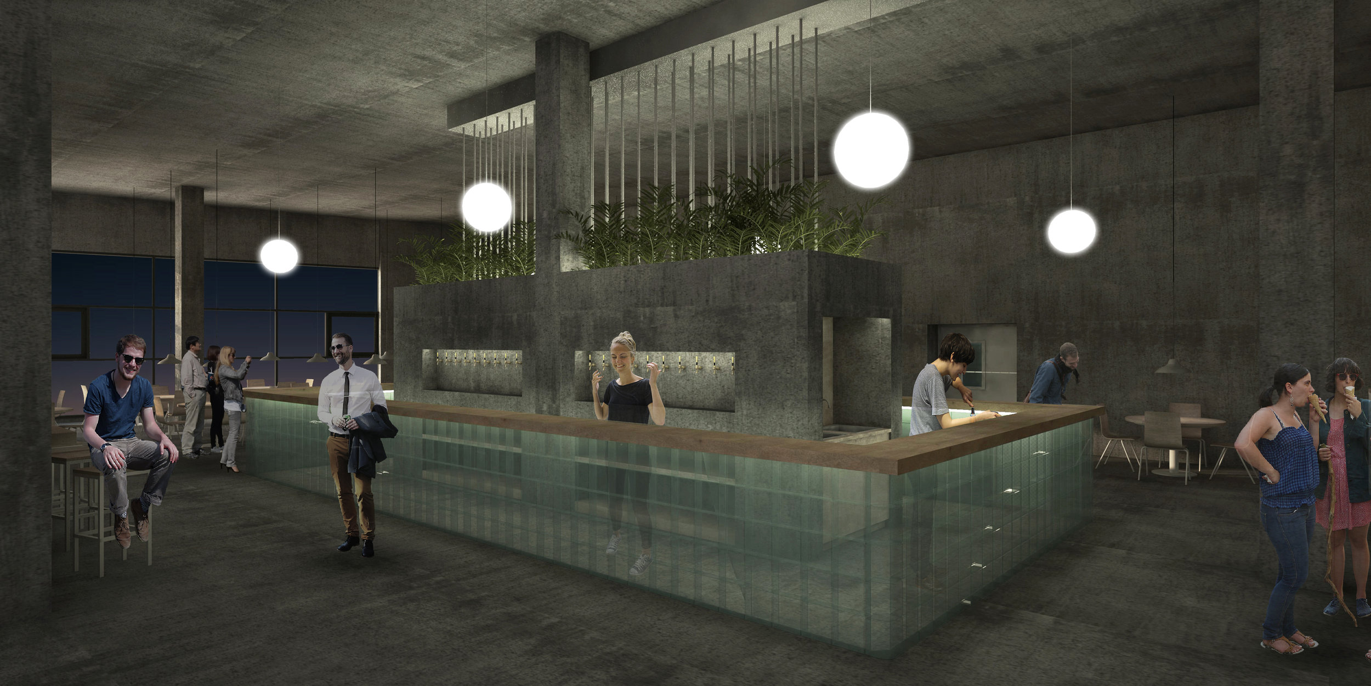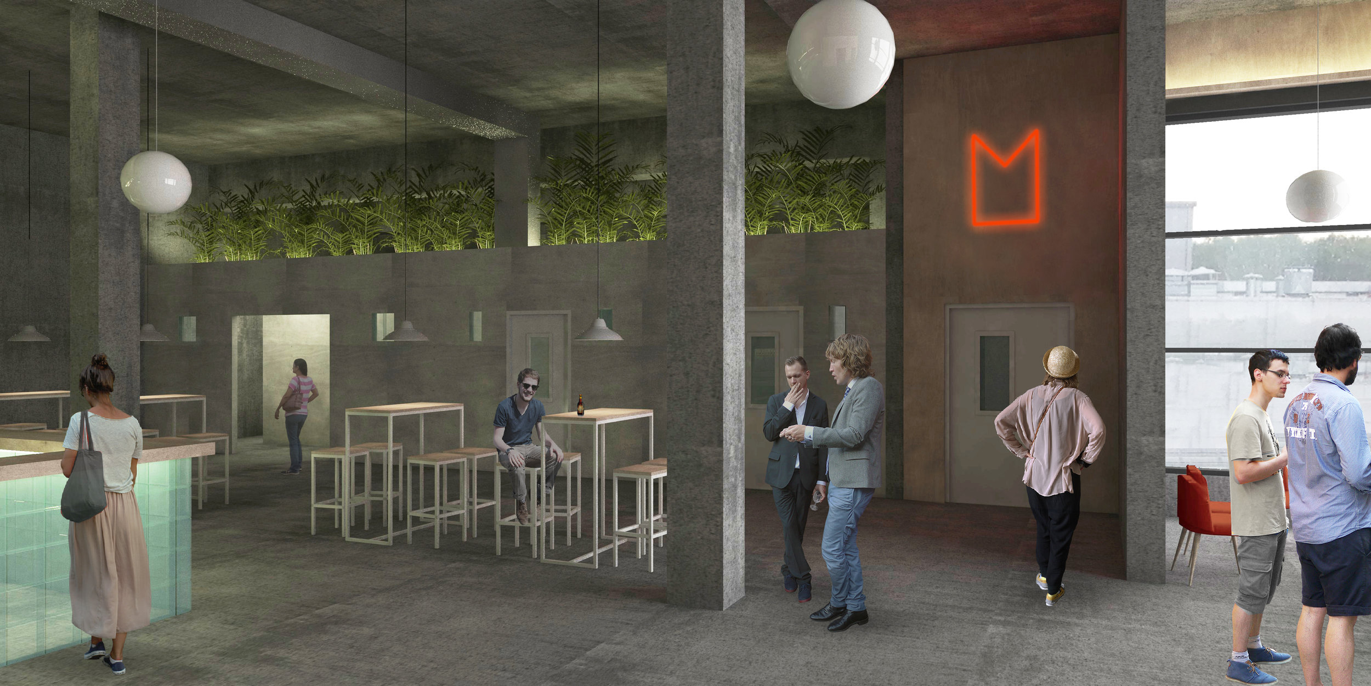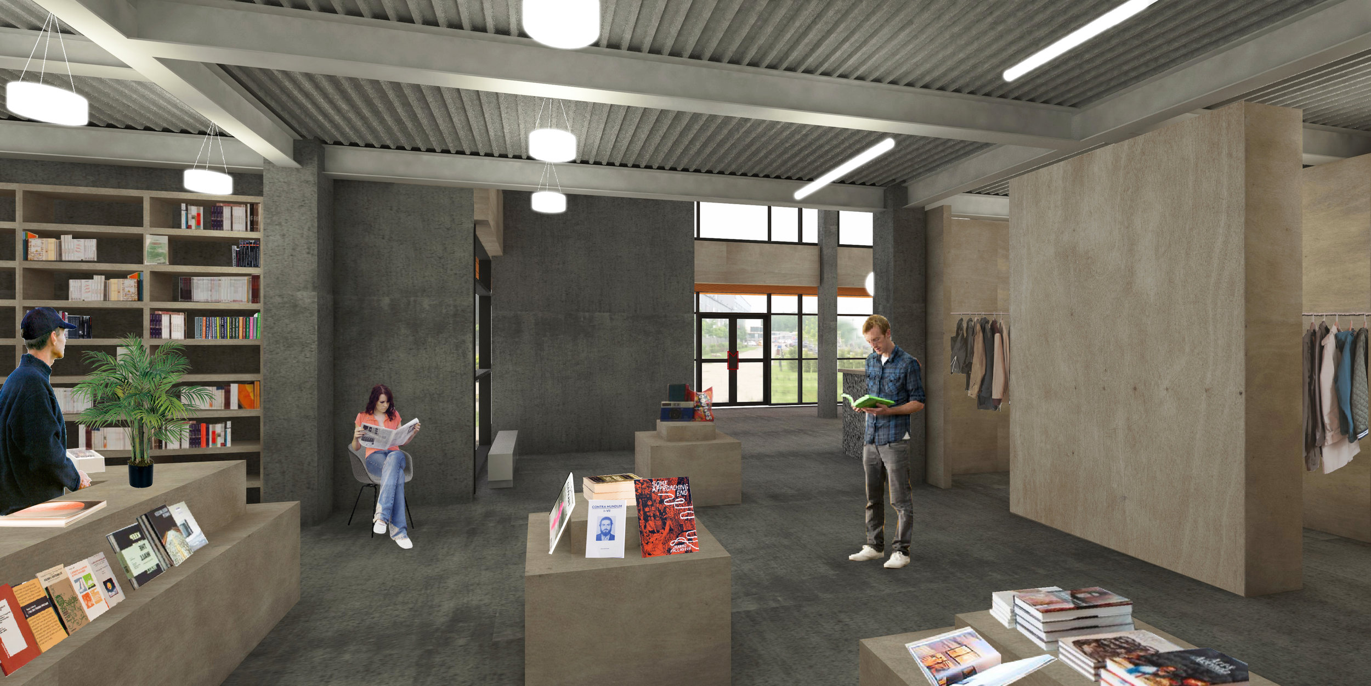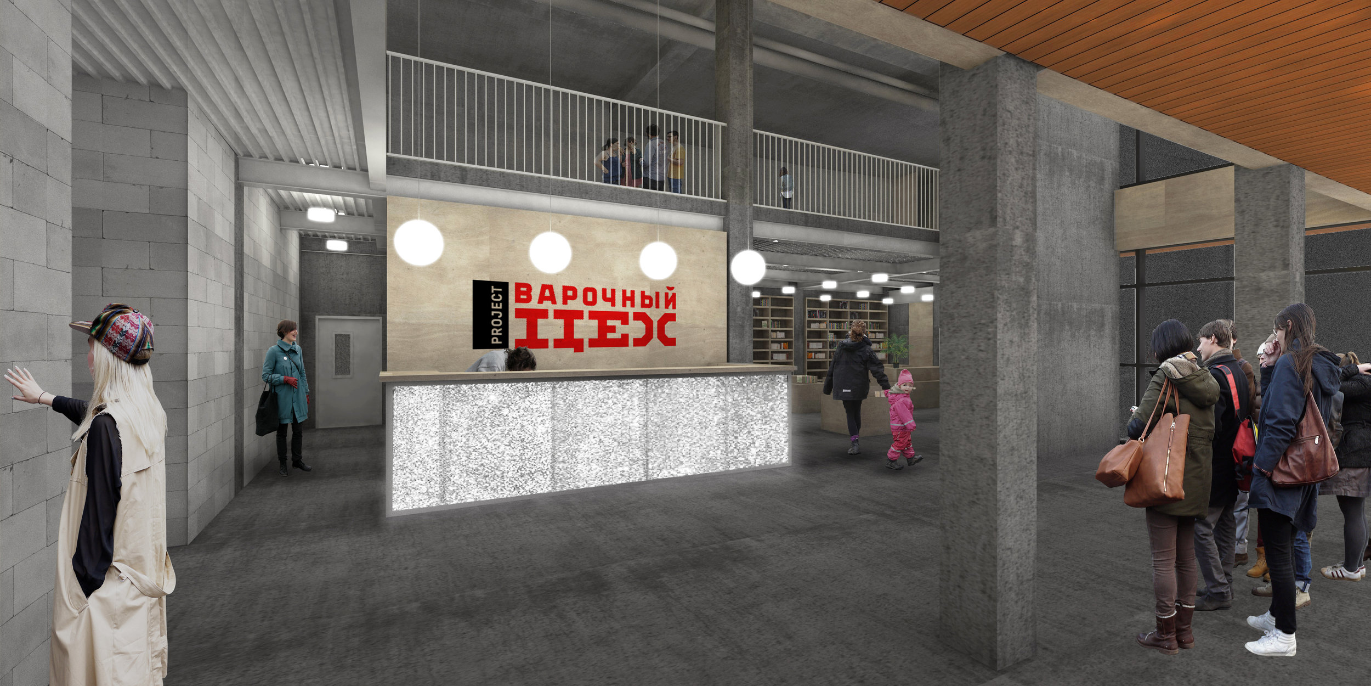Brewing Hall
2016
The project aims to combine three functions within the existing space of the 'Brewing Hall' which is currently primarily monofunctional. One of these functions remains exhibition-related, the second is the allocation of an educational purpose, and the most important action envisaged by this project is the radical integration of brewery tours into the gallery space, which is mutually beneficial for both the gallery and a portion of society interested in expanding their knowledge of the art of brewing. All three of these aforementioned components, when organised according to the project, will coexist harmoniously.
From a material perspective, this project adheres to the industrial spirit of the existing space. This spirit is manifested in the materials and their combination, evoking certain associations in the minds and a particular ambiance for visitors. This is why the main materials chosen are aircrete blocks, plaster, plywood, and reinforced glass and glass blocks. Glossy herb-coloured tiles are selected as the accent material, intended to allude to the main vessel for brewery products – the glass bottle.
The project proposes three fundamental spatial interventions. The first involves the reorganisation of the reception area and the ground floor as a whole. The project envisions the creation of a cloakroom for 100 people, a bookshop, and the reconstruction of the reception desk. The existing restrooms retain their geometry but are redone according to the project.
For finishing, plywood (reception, storage system facades), ceramic tiles (in restrooms), aircrete blocks, panels made of foamed aluminium (video library and reception desk) are used. Foamed aluminium provides noticeable sound insulation and retains all the characteristics of a finishing material. Moreover, its structure allows for backlighting behind the panels, providing soft diffused lighting.
The second point involves highlighting the educational and exhibition functions. Thus, on the third floor, the space is completely cleared, and windows are covered with black-out curtains operated manually. Walls are clad with plasterboard, painted white.
On the mezzanine of the ground floor, spaces for children's studios are arranged. For children's safety, a new fence is installed, complying with safety requirements for places frequented by children. Two small storage rooms are provided for storing art tools and cleaning equipment.
The third point is the arrangement of the hall for visitors, a bar, and a testing room on the second floor. The hall is located at the entrance to the floor, where visitors can wait for their tour. The bar occupies a central place in the entire second-floor space. It consists of a core and the surrounding counter. The core is finished in gypsum plaster. Niches are provided in the core. Along the long sides, there are 44 beer taps (corresponding to the number of brands produced at the factory) and shelves for glass storage. On the short sides, there are sinks for washing glasses on one side and a cash register and a refrigerator for imported varieties on the other side. Inside the core, plumbing, sewage, and electrical systems are installed. Beer is supplied from keg storage under the ceiling in a steel box, from which it descends through stainless steel pipes into the core of the bar. The beer cooling system can also be located inside the core of the bar. LED strips are installed on top of the core to illuminate the beer pipes and plants behind the panels, providing soft diffused light.
The counter is made of turquoise-tinted glass blocks, topped with a light-coloured plywood countertop. Around the bar, there is an extensive seating area with 104 seats in total. There are 71 seats around regular tables, 20 seats at high tables, and 9 seats at the bar counter, which adjoins the wall.
Further away is the utility block, which includes furniture storage (to free up space for a buffet if needed), keg storage, gender-neutral accessible toilets. Tropical plants are placed on top of the block to create a more tranquil yet formal atmosphere.
Authors: Oyat Shukurov, Anastasia Belinskaya




