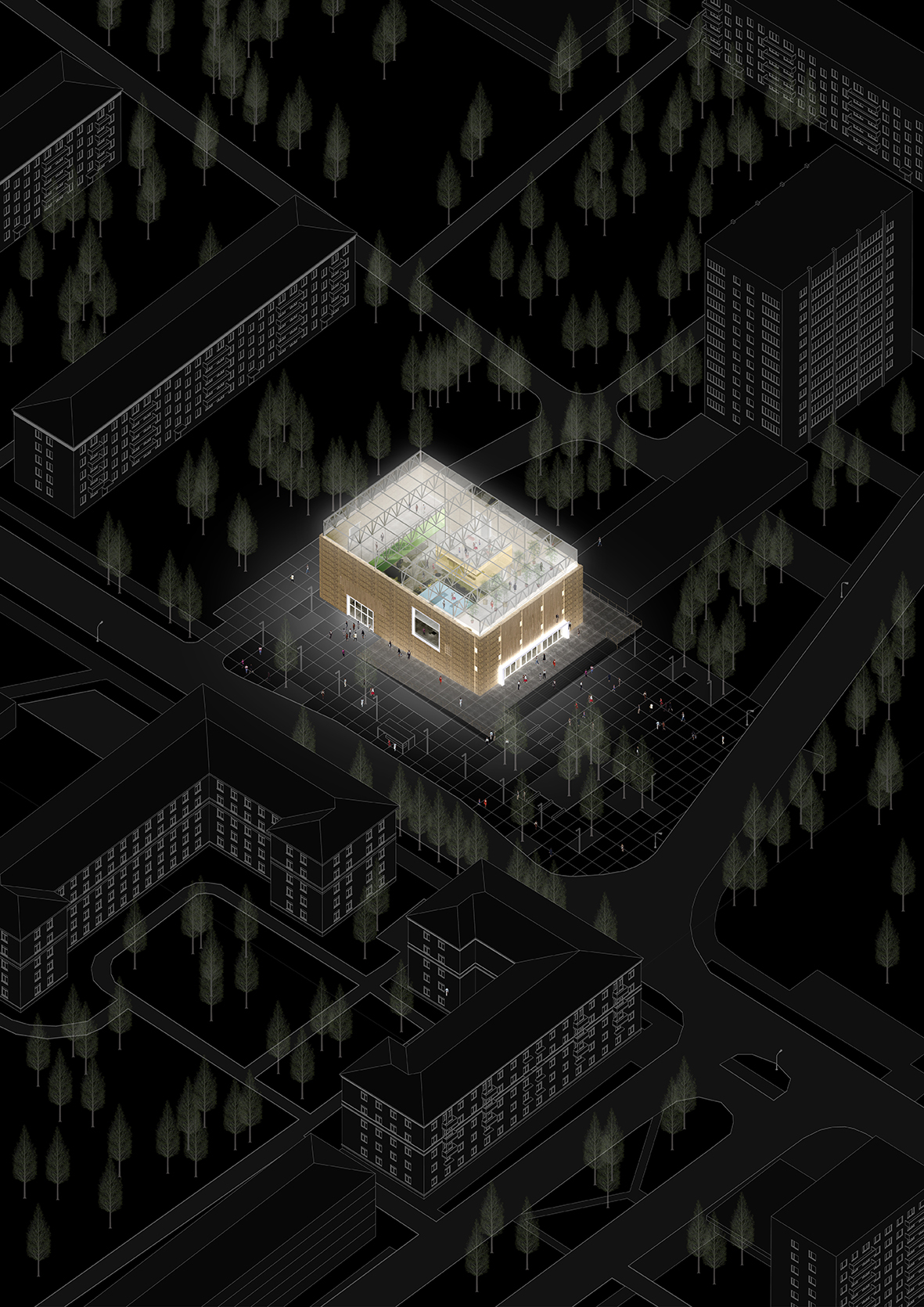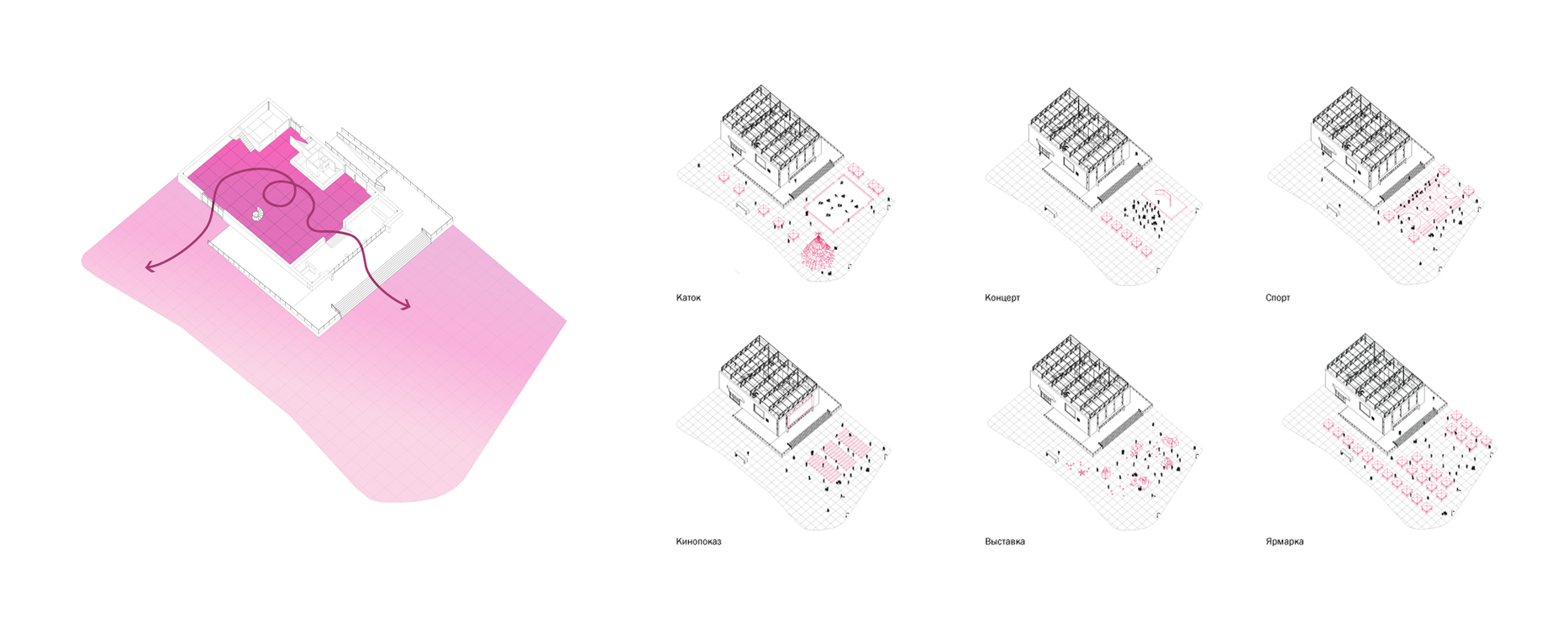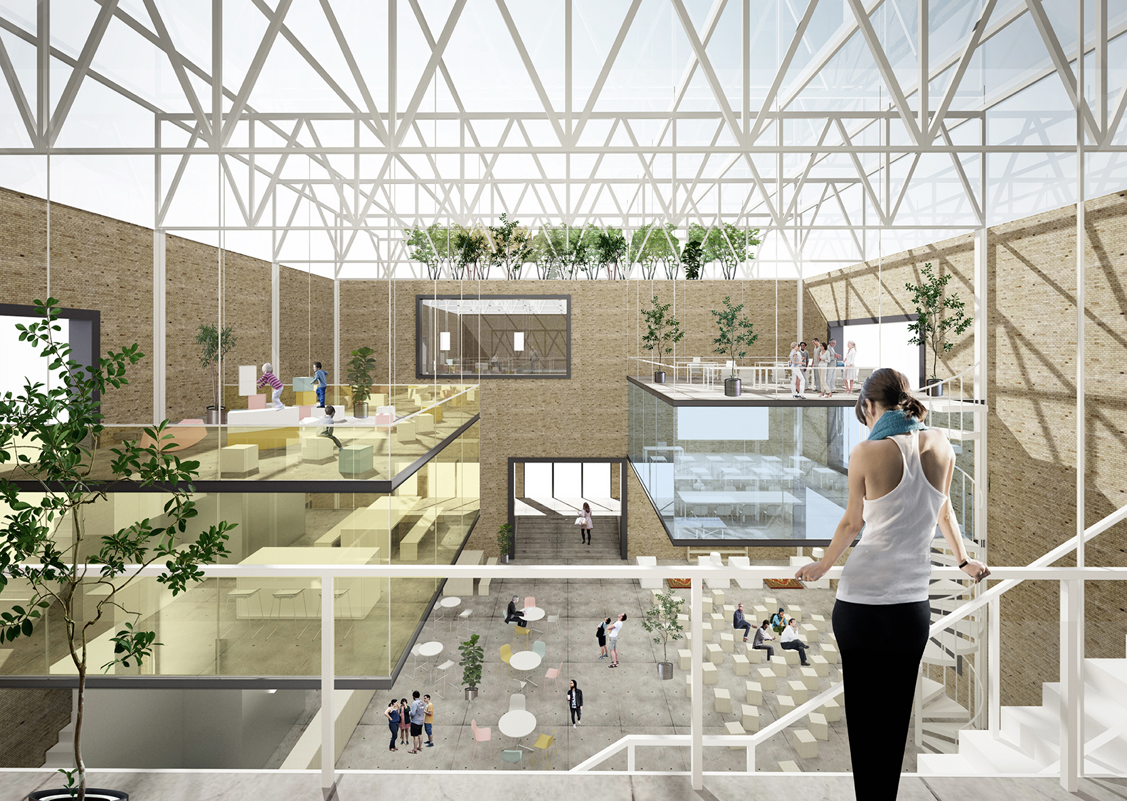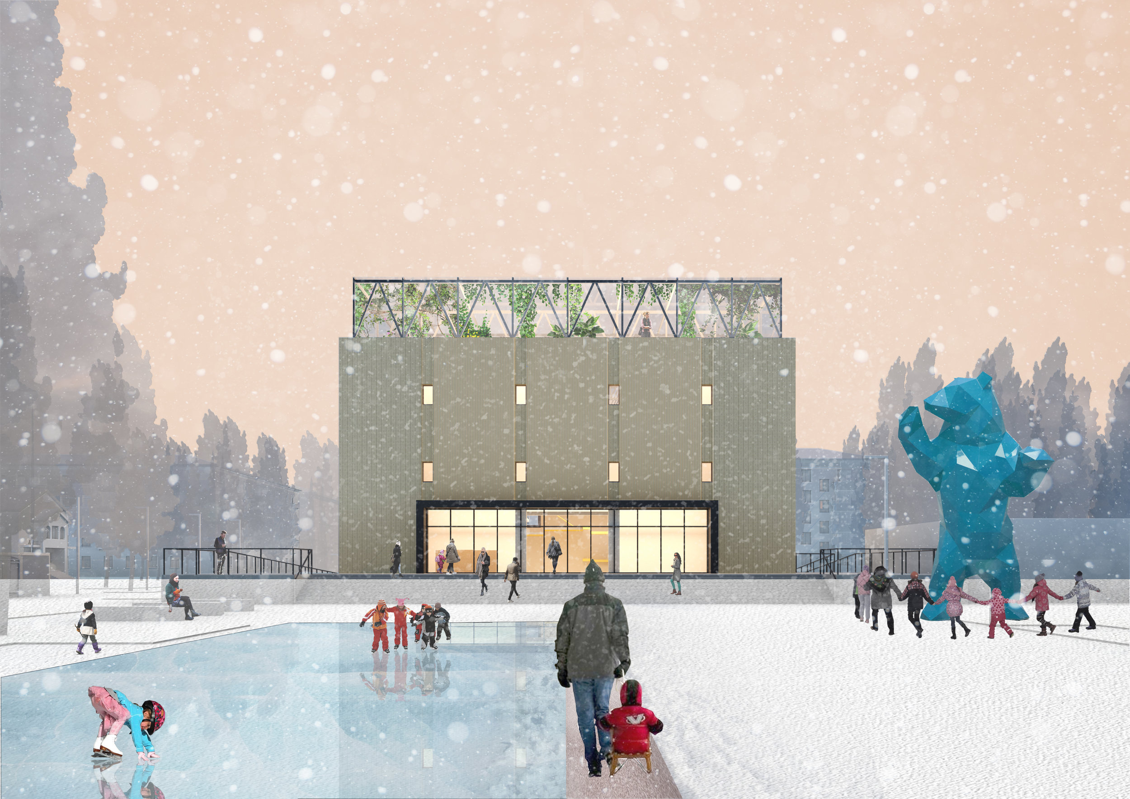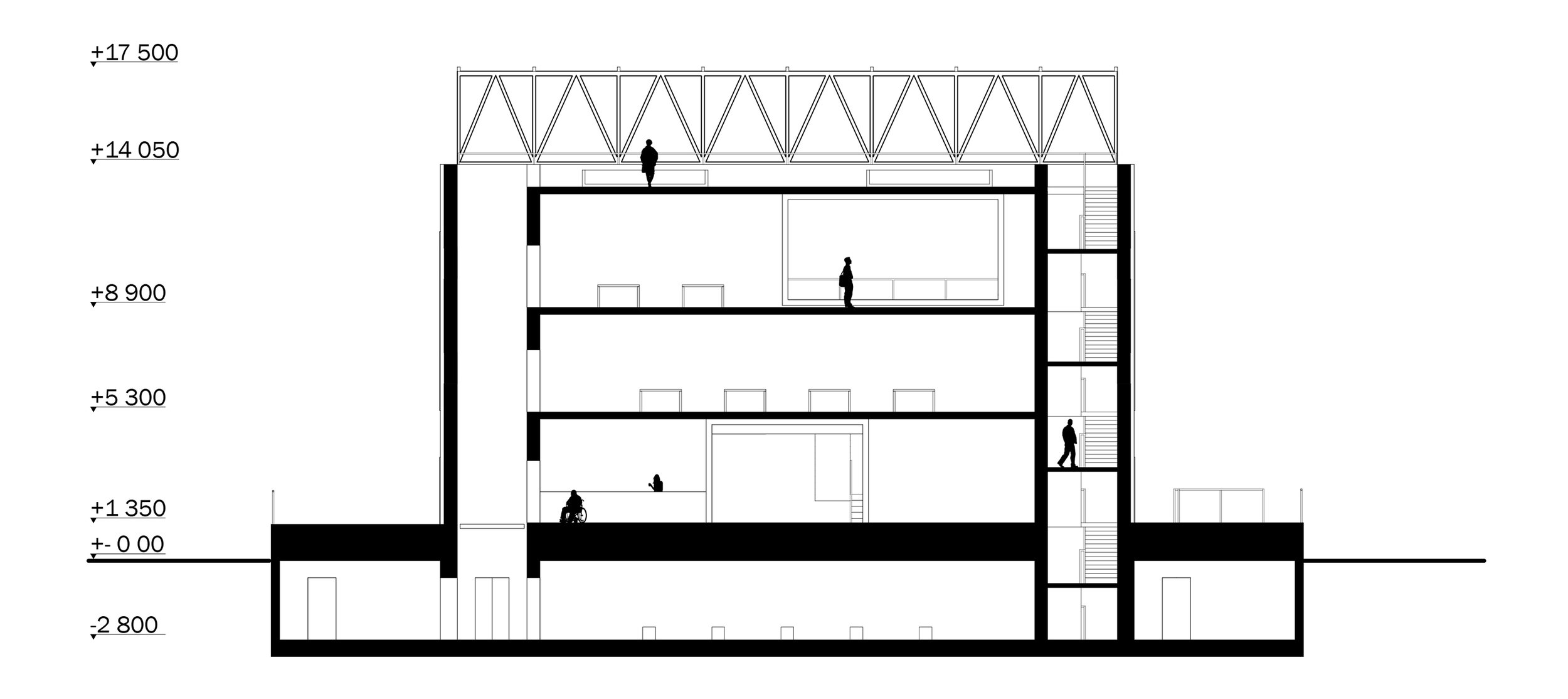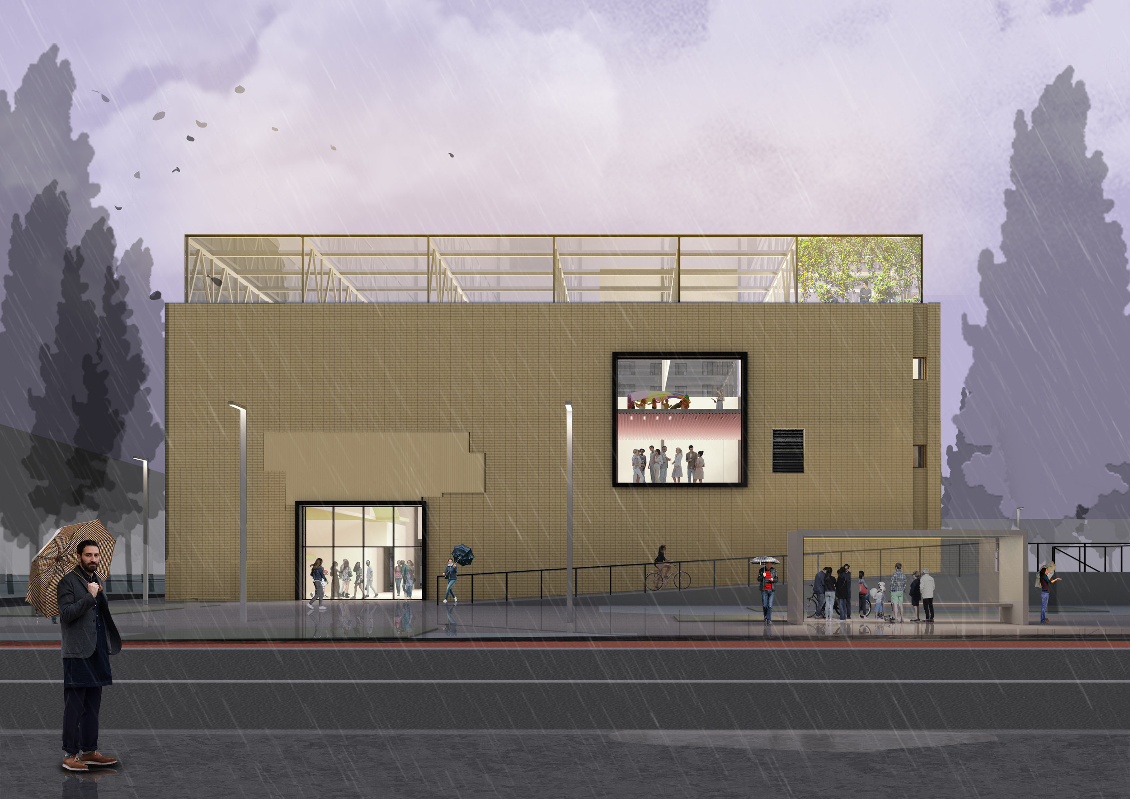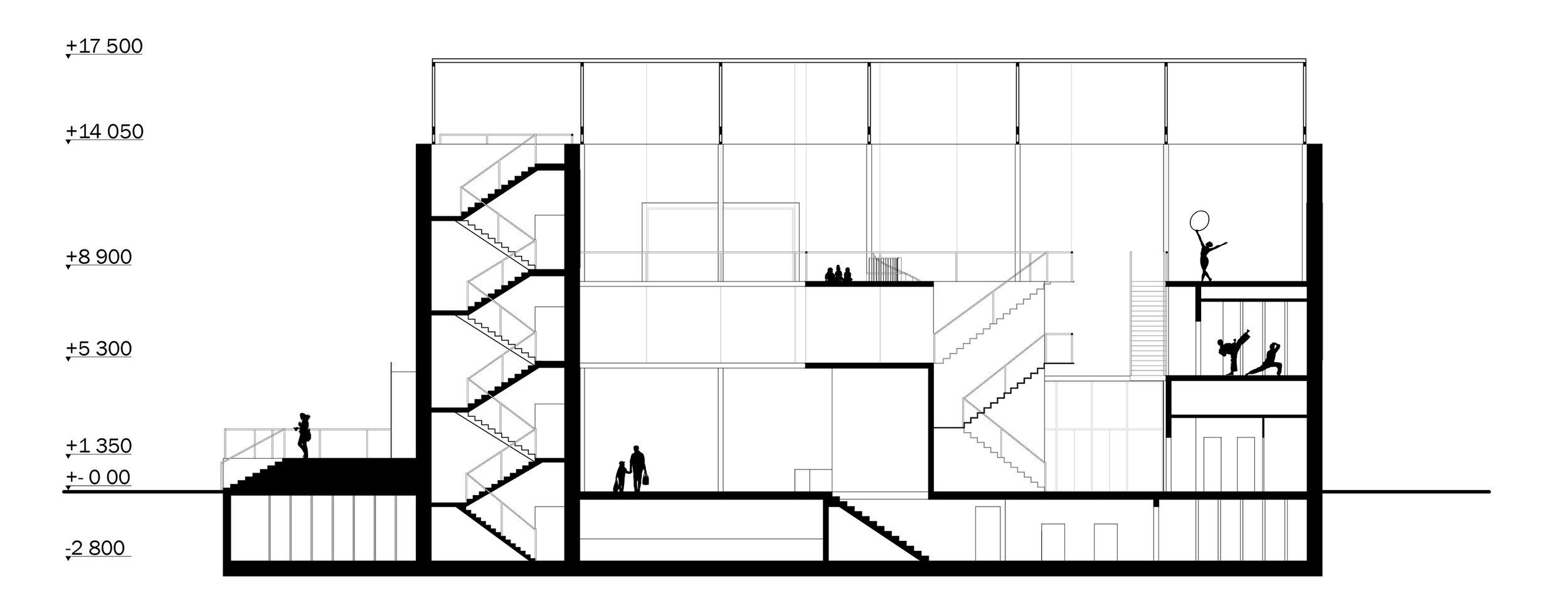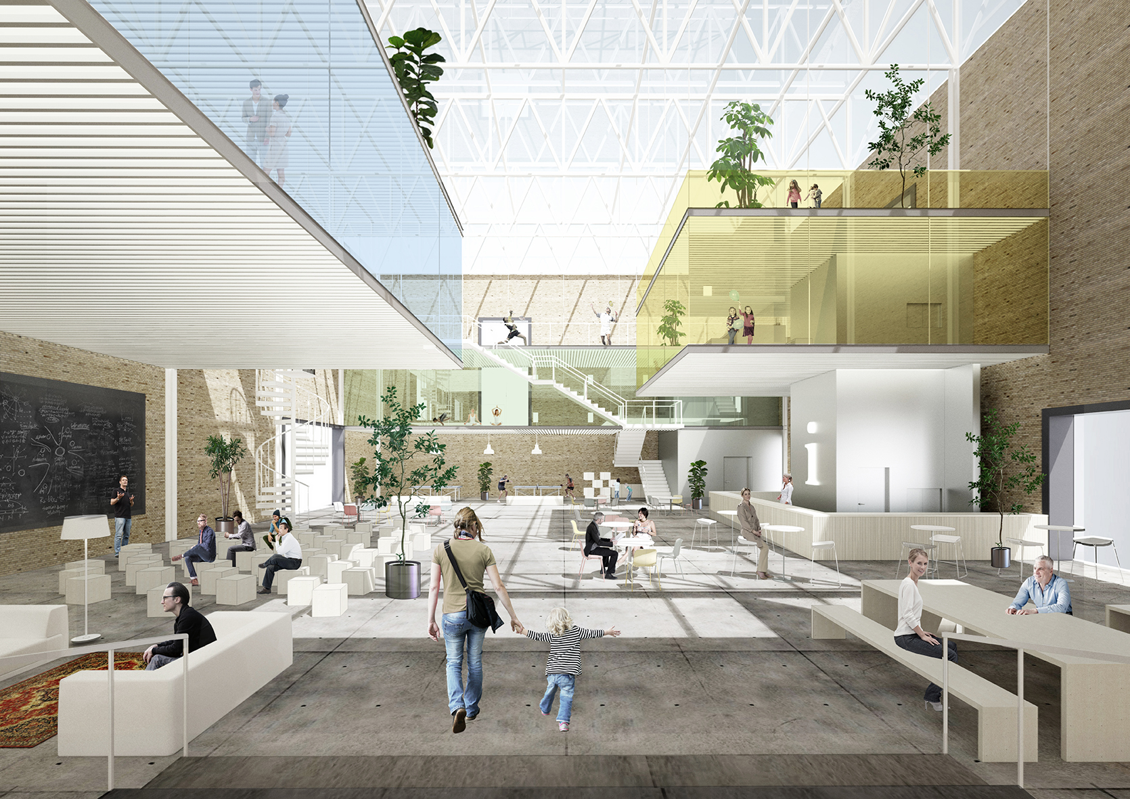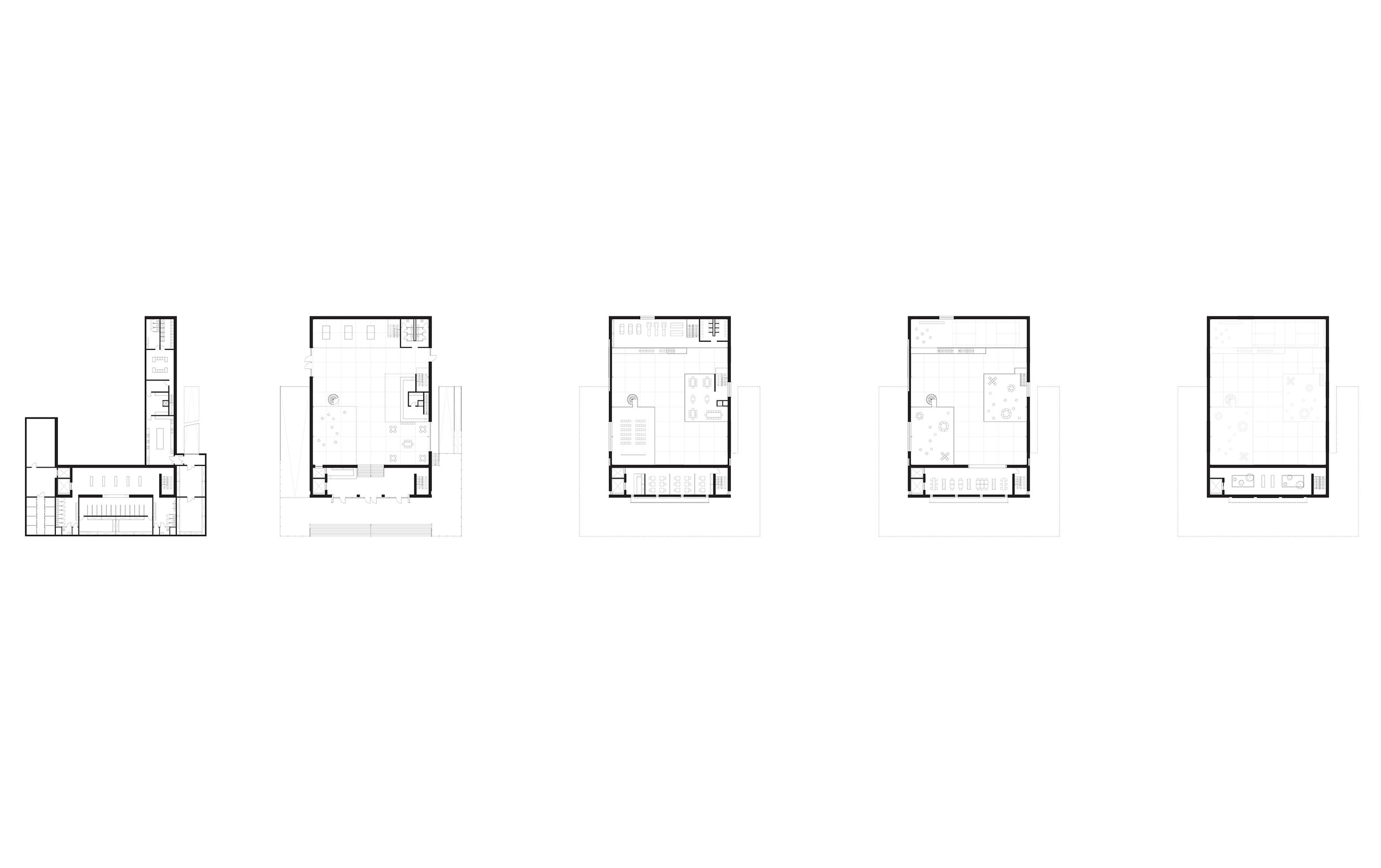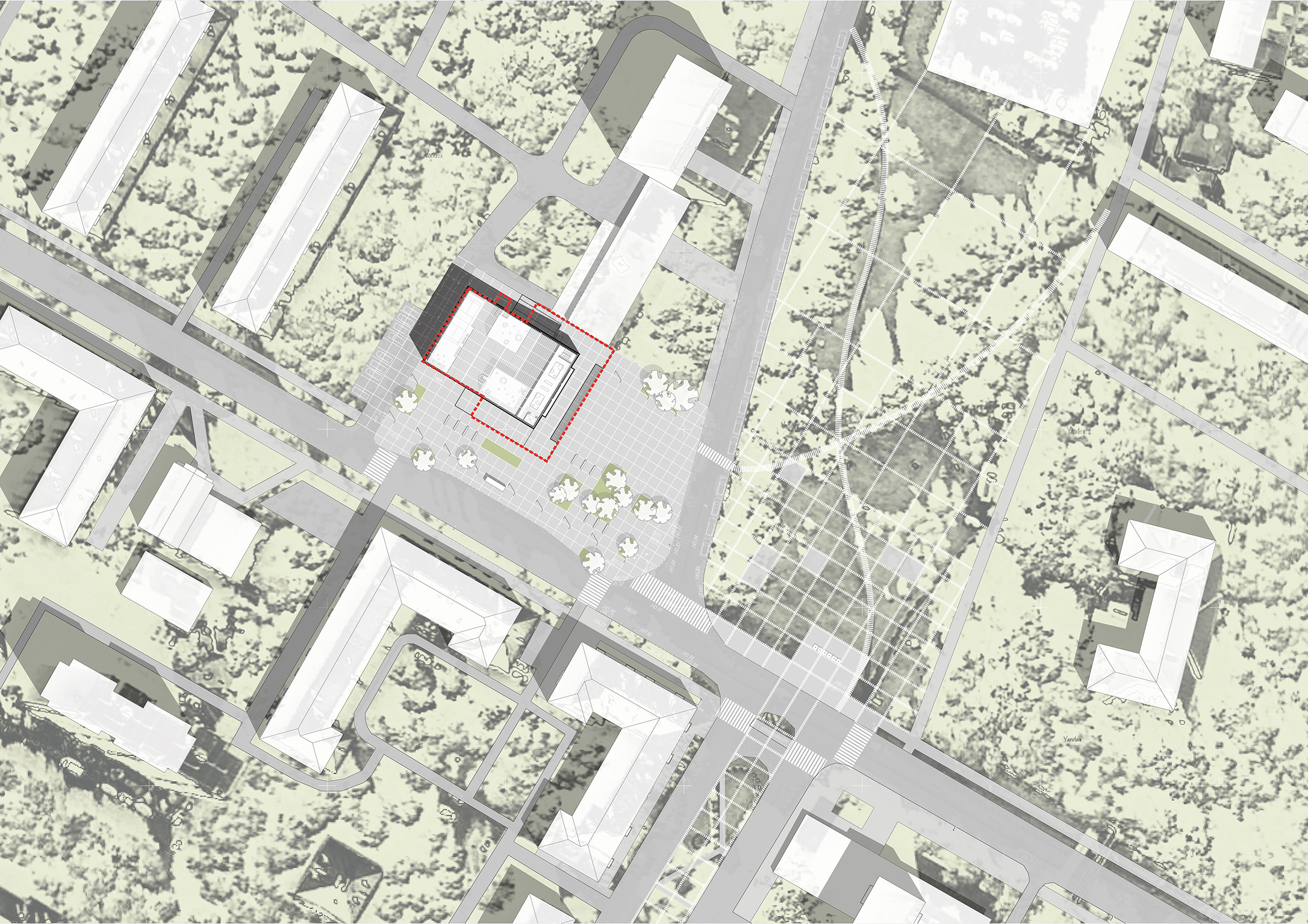Voskhod Hyper-yard
2016
"Cinema 'Voskhod' is nestled deep within a residential district and has remained an abandoned ruin in recent years. Nevertheless, the building, or more precisely, the area adjacent to it, is still perceived by residents as the hub of public life. The significance of the building and the space around it for the local population can be attributed to the scarcity of quality public spaces in the area and the complete absence of social and recreational functions within walking distance.
The consortium's redevelopment strategy for the former 'Voskhod' and 'Varshava' cinema buildings is centred around fostering a sustainable community around the future function of the building. In the case of the 'Voskhod' cinema, the building's function is determined by the needs of the local community, as they make up the entire audience for the project. During the pre-project research conducted through participatory design, the residents and contestants jointly defined a new program for the building. The majority of requests from local residents revolved around leisure and educational functions, which formed the basis of the project proposal.
Within the regulatory constraints outlined in the competition brief, an approach to reprofiling the former cinema building into a family leisure centre was developed. As a result, the project envisions the dismantling of the former cinema's foyer, levelling of the floor in the former cinema hall, and the replacement of the cinema hall's roof with a transparent one. The new functions, including classrooms, family meeting spaces, sports halls, co-working spaces, and a children's area, are housed within the perimeter of the former cinema hall, elevated from ground level to keep the ground floor of the building completely open. The ground floor is positioned as a year-round public space, which also serves as the community centre for the district.
A portion of the building, formerly used for film projection, technical rooms, and artist workshops, is allocated for a service and utility centre of a new type. Across two floors of this block, open workshops, studios, and service offices operate under a one-window principle. The ground floor of this block houses a zone with electronic service terminals and a point for the delivery of goods from online stores, while the top floor features a conservatory with a view of the city.
Through additional window displays, the new functions of the leisure centre establish a visual connection with the city, enhancing the centre's communication with the local area and symbolising changes within the building. These window displays, dictated by the building's interior space and new function, extend to the facade, integrating with elements left over from the building's previous use. Thus, the new and old intersect and randomly overlap, creating an unpredictable effect on the facade.
By reducing the volume of the building, adding new windows, and installing a glass roof cap, the building acquires more expressive and comprehensible proportions, while the urban square in front of it gains additional space. As part of the square's improvement plan, which is an extension of the internal public space of the leisure centre (emphasised by a uniform paving module), the area of solid pavement is increased. As a result, the square becomes more capacious and versatile in terms of hosting urban festivals and district events. Thus, the square regains its key role as the central public space of the district.
Authors: Mikheil Mikadze, Mikhail Knyazev, and Anastasia Balakireva as part of the consortium
Publications: Archi.ru, KooZA/rch
